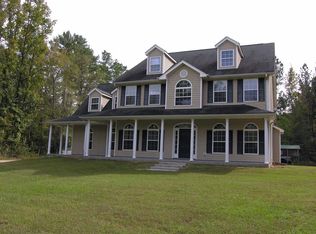Sold for $181,000 on 08/15/24
$181,000
4851 QUAKER Road, Keysville, GA 30816
3beds
1,131sqft
Single Family Residence
Built in 1971
-- sqft lot
$190,600 Zestimate®
$160/sqft
$1,393 Estimated rent
Home value
$190,600
$168,000 - $212,000
$1,393/mo
Zestimate® history
Loading...
Owner options
Explore your selling options
What's special
Affordable all-brick ranch with 1.82 Acres and a Brand New Roof. This 3 BR/1.5 bath home is in tip-top condition and move-in ready. Original hardwood in den and bedrooms. Located in country setting with beautiful lawn and large screened porch. Plenty of room for garden, chickens and pets. Property also includes a concrete block building that was once a country store. It is currently used for storage but could easily be finished out to make an office or guest house. Located in Northwest Burke County with easy commute to Augusta, Waynesboro and Wrens. This will be an as-is sale.
Zillow last checked: 8 hours ago
Listing updated: December 29, 2024 at 01:23am
Listed by:
Elizabeth Highsmith (Billips) 706-551-0729,
Blanchard & Calhoun
Bought with:
Mary Yelton, 60644
Mary Yelton Realty, Llc
Source: Hive MLS,MLS#: 529166
Facts & features
Interior
Bedrooms & bathrooms
- Bedrooms: 3
- Bathrooms: 2
- Full bathrooms: 1
- 1/2 bathrooms: 1
Primary bedroom
- Level: Main
- Dimensions: 12.2 x 11.2
Bedroom 2
- Level: Main
- Dimensions: 10.4 x 10.4
Bedroom 3
- Level: Main
- Dimensions: 10.5 x 11.6
Other
- Level: Main
- Dimensions: 6 x 7.6
Family room
- Level: Main
- Dimensions: 17.8 x 11
Kitchen
- Level: Main
- Dimensions: 20 x 11.2
Laundry
- Description: located off screened porch
- Level: Main
- Dimensions: 11.7 x 5.6
Heating
- Electric
Cooling
- Attic Fan, Central Air
Appliances
- Included: Dryer, Electric Range, Electric Water Heater, Refrigerator, Washer
Features
- Eat-in Kitchen
- Flooring: Ceramic Tile, Hardwood, Vinyl
- Has fireplace: No
Interior area
- Total structure area: 1,131
- Total interior livable area: 1,131 sqft
Property
Parking
- Parking features: Attached Carport, Unpaved
Features
- Levels: One
- Patio & porch: Porch, Screened
Lot
- Dimensions: 1.82 Acres
- Features: Landscaped, Secluded, Wooded
Details
- Additional structures: Outbuilding
- Parcel number: 031036
Construction
Type & style
- Home type: SingleFamily
- Architectural style: Ranch
- Property subtype: Single Family Residence
Materials
- Brick
- Roof: Composition
Condition
- Updated/Remodeled
- New construction: No
- Year built: 1971
Utilities & green energy
- Water: Well
Community & neighborhood
Location
- Region: Keysville
- Subdivision: None-1bu
Other
Other facts
- Listing agreement: Exclusive Right To Sell
- Listing terms: VA Loan,Cash,Conventional,FHA
Price history
| Date | Event | Price |
|---|---|---|
| 8/15/2024 | Sold | $181,000-2.2%$160/sqft |
Source: | ||
| 7/2/2024 | Pending sale | $185,000$164/sqft |
Source: | ||
| 5/16/2024 | Listed for sale | $185,000+611.5%$164/sqft |
Source: | ||
| 2/28/2011 | Sold | $26,000-62.8%$23/sqft |
Source: | ||
| 6/10/2010 | Listing removed | $69,900$62/sqft |
Source: Systems Engineering, Inc. #320587 Report a problem | ||
Public tax history
| Year | Property taxes | Tax assessment |
|---|---|---|
| 2024 | $1,020 -5.8% | $52,288 +3.2% |
| 2023 | $1,082 +15.9% | $50,657 +18.7% |
| 2022 | $934 +18.7% | $42,670 +18.9% |
Find assessor info on the county website
Neighborhood: 30816
Nearby schools
GreatSchools rating
- NAWaynesboro Primary SchoolGrades: PK-2Distance: 11.3 mi
- 6/10Burke County Middle SchoolGrades: 6-8Distance: 11.2 mi
- 2/10Burke County High SchoolGrades: 9-12Distance: 11.2 mi
Schools provided by the listing agent
- Elementary: Waynesboro
- Middle: Burke County
- High: Burke County
Source: Hive MLS. This data may not be complete. We recommend contacting the local school district to confirm school assignments for this home.

Get pre-qualified for a loan
At Zillow Home Loans, we can pre-qualify you in as little as 5 minutes with no impact to your credit score.An equal housing lender. NMLS #10287.
