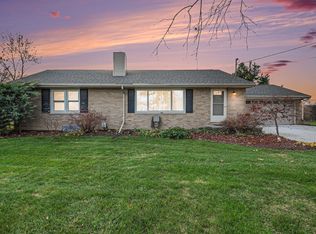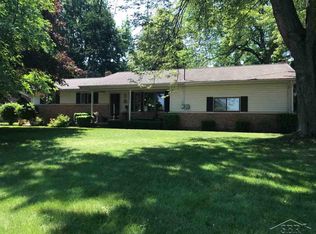Sold for $227,000 on 05/16/25
$227,000
4851 Locust Rd, Saginaw, MI 48604
3beds
1,656sqft
Single Family Residence
Built in 1974
0.26 Acres Lot
$244,500 Zestimate®
$137/sqft
$1,687 Estimated rent
Home value
$244,500
Estimated sales range
Not available
$1,687/mo
Zestimate® history
Loading...
Owner options
Explore your selling options
What's special
*HIGHEST AND BEST BY 3/31/2025 AT 7PM*In the heart of Saginaw Township with updates galore! This Quad-level home has been meticulously cared for. Let's start by talking about all the updates, new roof, gutters, driveway, hot water heater, Water drop under sink water filter, bathrooms, carpet, engineered wood flooring, vinyl flooring, kitchen, kitchen appliances and LED lighting with adjustable color temperature. There are 3 bedrooms, 2 full bathrooms and 2 large living areas good for entertaining and relaxing. Top it all off with a basement level with plenty of storage area. Outside you will find a 30x10 enclosed porch overlooking the large fenced in backyard with no backyard neighbors. There is also a big shed for all of your extra lawn tools. Be sure not to miss out on this immaculate home.
Zillow last checked: 8 hours ago
Listing updated: May 19, 2025 at 12:22pm
Listed by:
Heather Wesolek 989-964-9895,
First Priority Realty
Bought with:
Tyler DuRussel, 6501448647
Modern Realty
Source: MiRealSource,MLS#: 50169953 Originating MLS: Saginaw Board of REALTORS
Originating MLS: Saginaw Board of REALTORS
Facts & features
Interior
Bedrooms & bathrooms
- Bedrooms: 3
- Bathrooms: 2
- Full bathrooms: 2
Bedroom 1
- Level: Upper
- Area: 143
- Dimensions: 13 x 11
Bedroom 2
- Level: Upper
- Area: 144
- Dimensions: 12 x 12
Bedroom 3
- Level: Upper
- Area: 108
- Dimensions: 12 x 9
Bathroom 1
- Level: Upper
- Area: 56
- Dimensions: 8 x 7
Bathroom 2
- Level: Lower
- Area: 60
- Dimensions: 10 x 6
Dining room
- Level: Main
- Area: 104
- Dimensions: 13 x 8
Family room
- Level: Lower
- Area: 546
- Dimensions: 26 x 21
Kitchen
- Level: Main
- Area: 117
- Dimensions: 13 x 9
Living room
- Level: Main
- Area: 204
- Dimensions: 17 x 12
Heating
- Forced Air, Natural Gas
Cooling
- Central Air
Appliances
- Included: Dishwasher, Dryer, Microwave, Range/Oven, Refrigerator, Washer, Gas Water Heater
Features
- Basement: Block
- Has fireplace: No
Interior area
- Total structure area: 2,124
- Total interior livable area: 1,656 sqft
- Finished area above ground: 1,656
- Finished area below ground: 0
Property
Parking
- Total spaces: 2
- Parking features: Attached, Garage Door Opener
- Attached garage spaces: 2
Features
- Levels: Quad-Level
- Patio & porch: Deck, Porch
- Fencing: Fenced
- Frontage type: Road
- Frontage length: 80
Lot
- Size: 0.26 Acres
- Dimensions: 80 x 140
Details
- Additional structures: Shed(s)
- Parcel number: 23124032186000
- Zoning description: Residential
- Special conditions: Private
Construction
Type & style
- Home type: SingleFamily
- Architectural style: Traditional
- Property subtype: Single Family Residence
Materials
- Brick, Vinyl Siding
- Foundation: Basement
Condition
- Year built: 1974
Utilities & green energy
- Sewer: Public Sanitary
- Water: Public
Community & neighborhood
Location
- Region: Saginaw
- Subdivision: Urbana Park
Other
Other facts
- Listing agreement: Exclusive Right To Sell
- Listing terms: Cash,Conventional,FHA,VA Loan
- Road surface type: Paved
Price history
| Date | Event | Price |
|---|---|---|
| 5/16/2025 | Sold | $227,000+3.2%$137/sqft |
Source: | ||
| 4/1/2025 | Pending sale | $219,900$133/sqft |
Source: | ||
| 3/29/2025 | Listed for sale | $219,900+92.9%$133/sqft |
Source: | ||
| 2/6/2018 | Sold | $114,000-2.5%$69/sqft |
Source: | ||
| 1/4/2018 | Pending sale | $116,900$71/sqft |
Source: Saginaw State Street #31336364 Report a problem | ||
Public tax history
| Year | Property taxes | Tax assessment |
|---|---|---|
| 2024 | $2,369 +4.6% | $83,600 +11.9% |
| 2023 | $2,264 | $74,700 +12% |
| 2022 | -- | $66,700 +4.9% |
Find assessor info on the county website
Neighborhood: 48604
Nearby schools
GreatSchools rating
- NASherwood Elementary SchoolGrades: PK-2Distance: 1.8 mi
- 5/10White Pine Middle SchoolGrades: 6-8Distance: 4.4 mi
- 7/10Heritage High SchoolGrades: 9-12Distance: 2.1 mi
Schools provided by the listing agent
- District: Saginaw Twp Community School
Source: MiRealSource. This data may not be complete. We recommend contacting the local school district to confirm school assignments for this home.

Get pre-qualified for a loan
At Zillow Home Loans, we can pre-qualify you in as little as 5 minutes with no impact to your credit score.An equal housing lender. NMLS #10287.
Sell for more on Zillow
Get a free Zillow Showcase℠ listing and you could sell for .
$244,500
2% more+ $4,890
With Zillow Showcase(estimated)
$249,390
