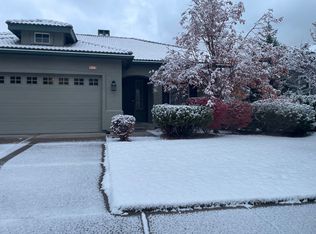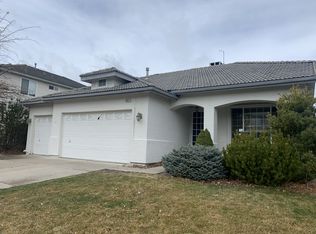Closed
$1,080,000
4851 Elkcreek Trl, Reno, NV 89519
6beds
4,968sqft
Single Family Residence
Built in 1998
7,405.2 Square Feet Lot
$1,218,300 Zestimate®
$217/sqft
$5,225 Estimated rent
Home value
$1,218,300
$1.13M - $1.33M
$5,225/mo
Zestimate® history
Loading...
Owner options
Explore your selling options
What's special
Breathtaking Mt. & city views from every level of this spacious 4968 sq ft home nestled on a quiet street in Traditions of Caughlin Ranch. Versatile, multi-level floor plan w/ abundant natural light, high ceilings and generous storage space. Primary bedroom features a large retreat. Expansive covered deck on the main level. Beautifully landscaped w/ an assortment of trees (including apple in front), lush lawn, plants, rock & a covered patio in back. Efficiency w/ a solar system & 3 full heating & A/C units., Conveniently located in a serene setting close to Village Green Park, Caughlin Elementary School, shopping, restaurants, retail, etc. & easy access to McCarran Blvd.. No immediate homes across the street. Private backyard. Recently painted exterior & interior including garage. 2nd family room down w/ yard access. Massive closet wl extended finished basement space room that could make an excellent wine cellar, media room, storage room, etc.. 2nd similar space down the hall. Concrete tile roof. New programmable thermostats.
Zillow last checked: 8 hours ago
Listing updated: May 14, 2025 at 04:03am
Listed by:
Eric Rosenberg S.43925 775-750-9833,
Coldwell Banker Select Reno
Bought with:
Gabriella Zinsley, S.177638
Ferrari-Lund Real Estate Reno
Source: NNRMLS,MLS#: 230012553
Facts & features
Interior
Bedrooms & bathrooms
- Bedrooms: 6
- Bathrooms: 4
- Full bathrooms: 4
Heating
- Forced Air, Natural Gas
Cooling
- Central Air, Refrigerated
Appliances
- Included: Dishwasher, Disposal, Double Oven, Gas Cooktop, Microwave, Refrigerator
- Laundry: Cabinets, Laundry Area, Laundry Room, Sink
Features
- Breakfast Bar, Ceiling Fan(s), High Ceilings, Kitchen Island, Pantry, Walk-In Closet(s)
- Flooring: Carpet, Ceramic Tile, Laminate
- Windows: Blinds, Double Pane Windows, Vinyl Frames
- Has basement: Yes
- Number of fireplaces: 1
- Fireplace features: Gas Log
Interior area
- Total structure area: 4,968
- Total interior livable area: 4,968 sqft
Property
Parking
- Total spaces: 3
- Parking features: Attached, Garage Door Opener
- Attached garage spaces: 3
Features
- Stories: 2
- Patio & porch: Patio, Deck
- Exterior features: None
- Fencing: Back Yard
- Has view: Yes
- View description: City, Mountain(s), Trees/Woods, Valley
Lot
- Size: 7,405 sqft
- Features: Gentle Sloping, Landscaped, Level, Sloped Down, Sprinklers In Front, Sprinklers In Rear
Details
- Parcel number: 21808207
- Zoning: PD
Construction
Type & style
- Home type: SingleFamily
- Property subtype: Single Family Residence
Materials
- Stone
- Foundation: Crawl Space, Slab
- Roof: Pitched,Tile
Condition
- Year built: 1998
Utilities & green energy
- Sewer: Public Sewer
- Water: Public
- Utilities for property: Cable Available, Electricity Available, Internet Available, Natural Gas Available, Phone Available, Sewer Available, Water Available, Cellular Coverage, Water Meter Installed
Community & neighborhood
Security
- Security features: Security System Owned, Smoke Detector(s)
Location
- Region: Reno
- Subdivision: Traditions At Caughlin Ranch 3
HOA & financial
HOA
- Has HOA: Yes
- HOA fee: $234 quarterly
- Amenities included: Maintenance Grounds
Other
Other facts
- Listing terms: 1031 Exchange,Cash,Conventional,FHA,VA Loan
Price history
| Date | Event | Price |
|---|---|---|
| 3/7/2024 | Sold | $1,080,000-9.2%$217/sqft |
Source: | ||
| 2/6/2024 | Pending sale | $1,190,000$240/sqft |
Source: | ||
| 11/3/2023 | Price change | $1,190,000+9.2%$240/sqft |
Source: | ||
| 10/27/2023 | Listed for sale | $1,090,000-15.8%$219/sqft |
Source: | ||
| 9/19/2023 | Listing removed | -- |
Source: | ||
Public tax history
| Year | Property taxes | Tax assessment |
|---|---|---|
| 2025 | $7,352 +8% | $250,261 +2% |
| 2024 | $6,809 +3% | $245,283 +1.7% |
| 2023 | $6,611 +3% | $241,183 +22% |
Find assessor info on the county website
Neighborhood: Caughlin Ranch
Nearby schools
GreatSchools rating
- 8/10Caughlin Ranch Elementary SchoolGrades: PK-6Distance: 0.2 mi
- 6/10Darrell C Swope Middle SchoolGrades: 6-8Distance: 2.1 mi
- 7/10Reno High SchoolGrades: 9-12Distance: 3 mi
Schools provided by the listing agent
- Elementary: Caughlin Ranch
- Middle: Swope
- High: Reno
Source: NNRMLS. This data may not be complete. We recommend contacting the local school district to confirm school assignments for this home.
Get a cash offer in 3 minutes
Find out how much your home could sell for in as little as 3 minutes with a no-obligation cash offer.
Estimated market value$1,218,300
Get a cash offer in 3 minutes
Find out how much your home could sell for in as little as 3 minutes with a no-obligation cash offer.
Estimated market value
$1,218,300

