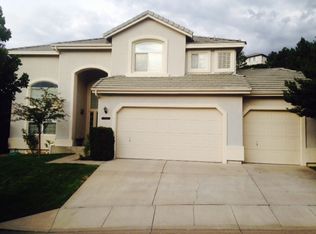Closed
$775,000
4851 E Creek Ridge Trl, Reno, NV 89519
3beds
2,289sqft
Single Family Residence
Built in 1997
6,534 Square Feet Lot
$779,600 Zestimate®
$339/sqft
$3,234 Estimated rent
Home value
$779,600
$709,000 - $858,000
$3,234/mo
Zestimate® history
Loading...
Owner options
Explore your selling options
What's special
Serenity awaits at this updated gem in the Creek Ridge Development of Caughlin Ranch. Dramatic windows let in tons of natural light and offer fantastic mountain views. New 5" luxury vinyl plank flooring and baseboards (throughout) are stunning, and the kitchen is equipped with granite slab, a KitchenAid built-in oven, a new Bosch dishwasher, and a fridge that makes amazing ice balls for your favorite beverages! The back yard is lush with all new sod, a canopy of mature trees, and a generous paver patio., The mechanical systems are running great with a furnace that was replaced in 2023, a 2017 water heater, and an AC unit that was serviced this summer. Surrounded by miles and miles of paved walking trails, year-round creeks and ponds, and some of northern Nevada's best hiking and biking, Caughlin Ranch is a highly desirable neighborhood zoned for three of Reno's best public schools and close to shopping, Village Green Park, and Caughlin Athletic Club.
Zillow last checked: 8 hours ago
Listing updated: May 14, 2025 at 12:12am
Listed by:
Leslie Smith S.175464 775-842-8432,
Ferrari-Lund Real Estate Reno
Bought with:
Christian Reviglio, S.198026
Ferrari-Lund Real Estate Reno
Source: NNRMLS,MLS#: 240012764
Facts & features
Interior
Bedrooms & bathrooms
- Bedrooms: 3
- Bathrooms: 3
- Full bathrooms: 2
- 1/2 bathrooms: 1
Heating
- Fireplace(s), Forced Air, Natural Gas
Cooling
- Central Air, Refrigerated
Appliances
- Included: Dishwasher, Dryer, Gas Cooktop, Refrigerator, Smart Appliance(s), Washer
- Laundry: Cabinets, Laundry Area, Laundry Room, Shelves
Features
- Breakfast Bar, Ceiling Fan(s), High Ceilings, Smart Thermostat, Walk-In Closet(s)
- Flooring: Ceramic Tile
- Windows: Blinds, Double Pane Windows, Rods, Vinyl Frames
- Number of fireplaces: 1
- Fireplace features: Gas Log
Interior area
- Total structure area: 2,289
- Total interior livable area: 2,289 sqft
Property
Parking
- Total spaces: 3
- Parking features: Attached, Garage Door Opener
- Attached garage spaces: 3
Features
- Stories: 2
- Patio & porch: Patio
- Exterior features: None
- Fencing: Back Yard
- Has view: Yes
- View description: Mountain(s), Trees/Woods
Lot
- Size: 6,534 sqft
- Features: Common Area, Gentle Sloping, Landscaped, Level, Sloped Up, Sprinklers In Front, Sprinklers In Rear
Details
- Parcel number: 21804205
- Zoning: Pd
Construction
Type & style
- Home type: SingleFamily
- Property subtype: Single Family Residence
Materials
- Stucco
- Foundation: Crawl Space
- Roof: Pitched,Tile
Condition
- Year built: 1997
Utilities & green energy
- Sewer: Public Sewer
- Water: Public
- Utilities for property: Cable Available, Electricity Available, Internet Available, Natural Gas Available, Phone Available, Sewer Available, Water Available, Cellular Coverage, Water Meter Installed
Community & neighborhood
Security
- Security features: Keyless Entry, Security System Owned, Smoke Detector(s)
Location
- Region: Reno
- Subdivision: Creekside North 1
HOA & financial
HOA
- Has HOA: Yes
- HOA fee: $235 quarterly
- Amenities included: Maintenance Grounds
Other
Other facts
- Listing terms: 1031 Exchange,Cash,Conventional,FHA,VA Loan
Price history
| Date | Event | Price |
|---|---|---|
| 10/28/2024 | Sold | $775,000$339/sqft |
Source: | ||
| 10/8/2024 | Pending sale | $775,000$339/sqft |
Source: | ||
| 10/3/2024 | Listed for sale | $775,000-28.2%$339/sqft |
Source: | ||
| 3/7/2024 | Sold | $1,080,000+66.2%$472/sqft |
Source: Agent Provided Report a problem | ||
| 1/17/2023 | Sold | $650,000-5.1%$284/sqft |
Source: | ||
Public tax history
| Year | Property taxes | Tax assessment |
|---|---|---|
| 2025 | $4,644 +7.9% | $167,321 +3.5% |
| 2024 | $4,303 +8% | $161,663 +1% |
| 2023 | $3,985 +3% | $159,988 +21.5% |
Find assessor info on the county website
Neighborhood: Caughlin Ranch
Nearby schools
GreatSchools rating
- 8/10Caughlin Ranch Elementary SchoolGrades: PK-6Distance: 0.2 mi
- 6/10Darrell C Swope Middle SchoolGrades: 6-8Distance: 1.9 mi
- 7/10Reno High SchoolGrades: 9-12Distance: 2.9 mi
Schools provided by the listing agent
- Elementary: Caughlin Ranch
- Middle: Swope
- High: Reno
Source: NNRMLS. This data may not be complete. We recommend contacting the local school district to confirm school assignments for this home.
Get a cash offer in 3 minutes
Find out how much your home could sell for in as little as 3 minutes with a no-obligation cash offer.
Estimated market value$779,600
Get a cash offer in 3 minutes
Find out how much your home could sell for in as little as 3 minutes with a no-obligation cash offer.
Estimated market value
$779,600
