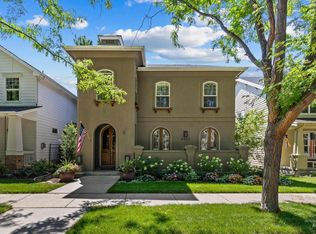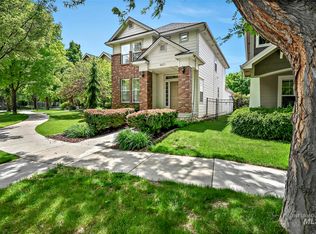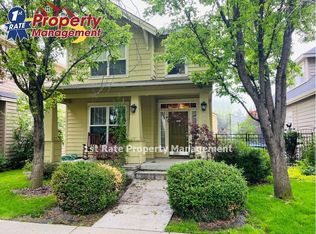Sold
Price Unknown
4851 E Arrow Junction Dr, Boise, ID 83716
4beds
3baths
2,461sqft
Single Family Residence
Built in 2001
4,791.6 Square Feet Lot
$819,900 Zestimate®
$--/sqft
$3,583 Estimated rent
Home value
$819,900
$763,000 - $877,000
$3,583/mo
Zestimate® history
Loading...
Owner options
Explore your selling options
What's special
Incredible lock & leave property in coveted Mill District. Enjoy tree lined streets and direct access to the Boise River Greenbelt, Harris Ranch Market and nearby shops/dining. Upgraded interior features include Provenza Moda LVP, new interior paint, recessed lighting, new furnace/AC/upper mini split, stainless appliances and exterior patio landscaping/awning + more. Open concept kitchen/living/dining with direct access the patio for entertaining. Main level primary suite with spa-like bath including soaker tub, walk-in shower, dual vanity, heated tile floors and walk-in closet. Upper level includes 2 additional bedrooms with vaulted ceilings, walk-in closets and spacious Jack and Jill bath. Heated/cooled bonus room for flexible living + attached office (or 4th bedroom). Rare 3 car attached garage with 10' ceilings and abundant storage. Low-cost irrigation water for the automatic sprinklers. No CID! All located within walking distance to the community pool, minutes to area schools, foothills trails & downtown
Zillow last checked: 8 hours ago
Listing updated: May 19, 2025 at 02:09pm
Listed by:
Jennifer Coleman 208-631-6414,
Powered-By
Bought with:
Sora Park
1st Place Realty, LLC
Source: IMLS,MLS#: 98944183
Facts & features
Interior
Bedrooms & bathrooms
- Bedrooms: 4
- Bathrooms: 3
- Main level bathrooms: 1
- Main level bedrooms: 1
Primary bedroom
- Level: Main
- Area: 169
- Dimensions: 13 x 13
Bedroom 2
- Level: Upper
- Area: 156
- Dimensions: 12 x 13
Bedroom 3
- Level: Upper
- Dimensions: 12 x 0
Bedroom 4
- Level: Upper
- Area: 144
- Dimensions: 12 x 12
Kitchen
- Level: Main
- Area: 132
- Dimensions: 12 x 11
Office
- Level: Upper
Heating
- Forced Air, Natural Gas, Ductless/Mini Split
Cooling
- Central Air, Ductless/Mini Split
Appliances
- Included: Dishwasher, Disposal, Microwave, Oven/Range Freestanding, Water Softener Owned, Gas Range
Features
- Bed-Master Main Level, Den/Office, Great Room, Rec/Bonus, Double Vanity, Walk-In Closet(s), Pantry, Granite Counters, Number of Baths Main Level: 1, Number of Baths Upper Level: 1, Bonus Room Size: 20x12, Bonus Room Level: Upper
- Flooring: Tile, Carpet
- Has basement: No
- Number of fireplaces: 1
- Fireplace features: One, Gas
Interior area
- Total structure area: 2,461
- Total interior livable area: 2,461 sqft
- Finished area above ground: 2,461
- Finished area below ground: 0
Property
Parking
- Total spaces: 3
- Parking features: Attached, Alley Access, Driveway
- Attached garage spaces: 3
- Has uncovered spaces: Yes
- Details: Garage: ~32x29
Features
- Levels: Two
- Pool features: Community
- Fencing: Metal
Lot
- Size: 4,791 sqft
- Features: Sm Lot 5999 SF, Garden, Irrigation Available, Sidewalks, Auto Sprinkler System, Drip Sprinkler System, Full Sprinkler System, Pressurized Irrigation Sprinkler System
Details
- Parcel number: R3482150835
- Zoning: ZC-246
Construction
Type & style
- Home type: SingleFamily
- Property subtype: Single Family Residence
Materials
- Frame, Stone, HardiPlank Type
- Roof: Composition
Condition
- Year built: 2001
Utilities & green energy
- Water: Public
- Utilities for property: Sewer Connected
Community & neighborhood
Location
- Region: Boise
- Subdivision: Harris Ranch
HOA & financial
HOA
- Has HOA: Yes
- HOA fee: $600 semi-annually
Other
Other facts
- Listing terms: Cash,Conventional,VA Loan
- Ownership: Fee Simple
- Road surface type: Paved
Price history
Price history is unavailable.
Public tax history
| Year | Property taxes | Tax assessment |
|---|---|---|
| 2025 | $4,869 +1.3% | $702,200 +6.1% |
| 2024 | $4,808 -13.4% | $661,600 +5.3% |
| 2023 | $5,554 +15.7% | $628,500 -17.9% |
Find assessor info on the county website
Neighborhood: Harris Ranch
Nearby schools
GreatSchools rating
- 10/10Adams Elementary SchoolGrades: PK-6Distance: 3.6 mi
- 8/10East Junior High SchoolGrades: 7-9Distance: 0.5 mi
- 9/10Timberline High SchoolGrades: 10-12Distance: 2.7 mi
Schools provided by the listing agent
- Elementary: Dallas Harris
- Middle: East Jr
- High: Timberline
- District: Boise School District #1
Source: IMLS. This data may not be complete. We recommend contacting the local school district to confirm school assignments for this home.


