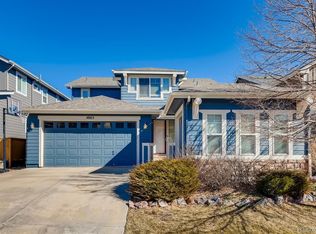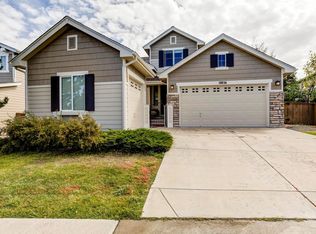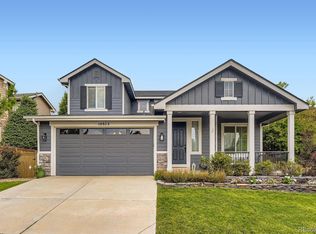Superb two-story in The Hearth has it all! Situated on a mature, landscaped corner lot with an outdoor gas fireplace and water feature. Upon entry, guests are greeted by the grand foyer with two-story ceiling and curved staircase featuring wrought-iron spindles. The comfortable formal dining room offers the perfect setting for gathering friends and family. The gourmet kitchen features slab granite countertops, an elegant tile backsplash, a center island and stainless steel appliances including double ovens and gas cook-top. The built-in desk, generous eating space and butler's pantry provide convenience and style in the day-to-day. Open, sunny family room is great for gatherings with an entire wall of windows, stylish gas fireplace and media niche. The main level is also appointed with a convenient study, the laundry room, and a bedroom with three-quarter hall bath. Upstairs, the versatile upper level loft is great for an office, playroom or den. Luxurious master suite showcases a cozy gas fireplace, incredible five-piece bathroom and his-and-hers walk-in closets. The professionally finished basement is a dream! Spread out and enjoy the open recreation room with surround soundand the pool table is included! The basement also offers a spacious fifth bedroom with a hidden bookshelf entrance and expansive full bathroom! Enjoy Highlands Ranch recreation centers, open space, parks and trails! Act quickly!
This property is off market, which means it's not currently listed for sale or rent on Zillow. This may be different from what's available on other websites or public sources.


