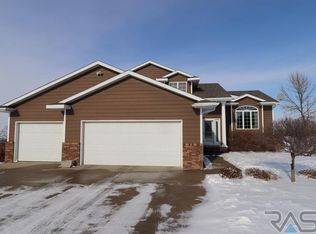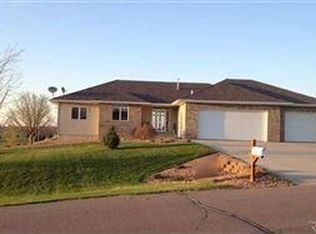Custom built home located right on River Ridge Golf Course, 1/2 mile from Palisades State Park, great views of Split Rock Creek, and located on a 1 acre lot! This 5 bedroom, 4 bathroom, (3 bedrooms and bathrooms on main with 1 full bathroom on lower level), walk out ranch home is sure to please anyone with a total of 3,346 square feet and 2,961 square feet finished! Step inside from the meticulously landscaped yard with an in-ground weather sensing wireless sprinkler system and you will quickly notice the bright open floor plan, with high end stainless steel appliances, quartz countertops, wood floors, vaulted ceilings, and a one of a kind floor to ceiling atrium! Master bedroom is complete with master bath and his/her closets! Main Floor Laundry off the heated 3+ stall garage provides great functionality. Lower level offers a large family room with custom natural stone propane ceramic fireplace for supplemental heat in the winter time. 2 lower level bedrooms, a large office with a spectacular view that can function as a 6th bedroom, and tons of storage! A Large walkout patio is just another area to enjoy off the lower level in addition to the spacious deck and main floor sun room overlooking the golf course and Split Rock Creek. On top to it all, this home is very efficient with its Geothermal heating/cooling system and a Kohler 20kW Whole Home Generator with Automatic Transfer Switch, capable of running the home during extended outages thanks to a 1,000 gallon in ground propane tank.
This property is off market, which means it's not currently listed for sale or rent on Zillow. This may be different from what's available on other websites or public sources.


