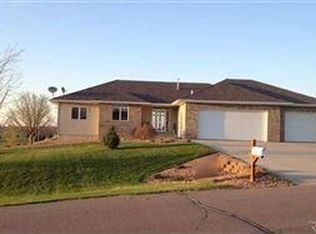FINALLY a home featuring a breathtaking kitchen & spectacular views! Located on an acre lot overlooking River Ridge Golf Course & Split Rock Creek. Impressive jaw dropping remodel with so many amazing spaces to entertain. Custom kitchen cabinets, expansive island boasting granite counters, acacia wood floors & high-end appliances. 3 upper level bedrooms ALL with a ceiling fan & closets complete with Amazing Space shelving/organizers. Spacious master with stylish barn doors, a walk-in closet & a sensational master bathroom with large walk-in tile shower. A cozy fireplace can be enjoyed in your main level living room. Functional lower level family room with convenient slider access to your backyard patio! PLUS you will be delighted to find a convenient wet bar with a full fridge & a second stove! Basement highlighted with garden level windows offers so many uses with its additional space. Attached 3 stall garage with heat, drain & water! Underground pet fence, sprinkler system & MORE!
This property is off market, which means it's not currently listed for sale or rent on Zillow. This may be different from what's available on other websites or public sources.

