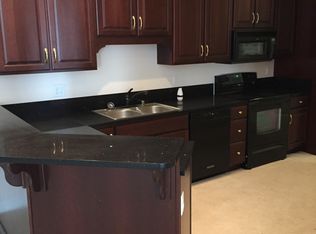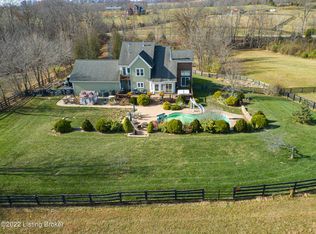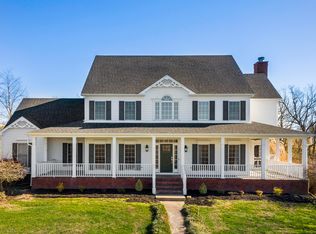Stunning brick home with an amazing view, Situated on over 10 acres in the prestigious L'Esprit equestrian development. Beautiful architectural features and the attention to detail. This home has elaborate vaulted and trey ceilings, huge windows, arched doorways, hardwood floors, and an elevator! When you walk in the front door you will immediately notice the two-story foyer. To your left is the spacious dining area with a beautiful trey ceiling and stylish wainscoting. Through the arched doorways you enter the two story great room with vaulted ceiling, gorgeous windows, and access to the back deck which overlooks the inground pool. The gourmet kitchen features elegant white cabinets, dark granite countertops, double wall ovens, tile flooring. There is a breakfast area and family room with built-ins and a cozy fireplace off the kitchen. The huge first floor master suite has a gorgeous trey ceiling, deck access, and plenty of room for large bedroom furniture. The luxurious attached master bath will be your relaxing retreat with a jetted tub, his and hers vanities, a separate walk-in shower, huge closets with custom shelving, and a private covered porch. There is also a mother-in-law suite or large office area on the first floor with tons of natural light. Upstairs there are three additional large bedrooms and two full bathrooms. The basement is almost completely finished with a huge family room, second full kitchen, and two bonus rooms that could be used as a theater, exercise room, or playroom. Home will need some updating and is reflected in price
This property is off market, which means it's not currently listed for sale or rent on Zillow. This may be different from what's available on other websites or public sources.


