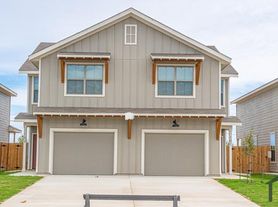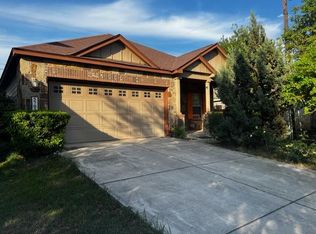Welcome to your dream home in Riverstone at Westpointe! Located at 4850 Sulphur Trace, this beautifully crafted 5-bedroom, 2.5-bath home spans approximately 2,539 sq ft and combines thoughtful design with modern comfort.
Step through the covered front porch into a bright and open foyer that flows into a formal dining room and powder bath. The heart of the home is the ideal entertainer's kitchen with a large island, ample cabinetry and counter space, and a classic subway tile backsplash opening seamlessly into the family room for gatherings big or small.
The main-level primary suite offers a spa-inspired bath with separate tub and shower, dual vanities, and a massive walk-in closet. Upstairs, you'll find four additional bedrooms, a full bath, and a versatile loft that can serve as a game room, home office or second living area.
Premium finishes include luxury vinyl plank flooring in the main spaces, ceramic tile in the baths and utility room, 9-foot ceilings, 2-inch faux wood blinds, and pre-plumbing for a water-softener loop. Outside, enjoy your privacy-fenced backyard with covered patio and irrigation system, while the two-car garage adds convenience and storage.
Located in the Northside ISD and the vibrant Riverstone at Westpointe community, you'll enjoy access to clubhouse, pool, trails and parks. With shopping, dining and major highways just minutes away, this home offers the perfect blend of comfort, value and lifestyle. Don't miss out make 4850 Sulphur Trace your next address!
HOA paid for by owner.
House for rent
Accepts Zillow applicationsSpecial offer
$2,250/mo
4850 Sulphur Trce, San Antonio, TX 78253
5beds
2,539sqft
Price may not include required fees and charges.
Single family residence
Available Mon Nov 17 2025
Dogs OK
Central air
Hookups laundry
Attached garage parking
Wall furnace
What's special
Two-car garageFormal dining roomCovered patioMassive walk-in closetCovered front porchLarge islandBright and open foyer
- 18 hours |
- -- |
- -- |
Travel times
Facts & features
Interior
Bedrooms & bathrooms
- Bedrooms: 5
- Bathrooms: 3
- Full bathrooms: 3
Heating
- Wall Furnace
Cooling
- Central Air
Appliances
- Included: Dishwasher, Microwave, Oven, Refrigerator, WD Hookup
- Laundry: Hookups
Features
- WD Hookup, Walk In Closet
- Flooring: Carpet, Hardwood, Tile
Interior area
- Total interior livable area: 2,539 sqft
Property
Parking
- Parking features: Attached
- Has attached garage: Yes
- Details: Contact manager
Features
- Exterior features: Heating system: Wall, Walk In Closet
Details
- Parcel number: 1372279
Construction
Type & style
- Home type: SingleFamily
- Property subtype: Single Family Residence
Community & HOA
Location
- Region: San Antonio
Financial & listing details
- Lease term: 1 Year
Price history
| Date | Event | Price |
|---|---|---|
| 10/27/2025 | Listed for rent | $2,250$1/sqft |
Source: Zillow Rentals | ||
| 5/31/2024 | Sold | -- |
Source: | ||
| 5/13/2024 | Pending sale | $378,500$149/sqft |
Source: | ||
| 5/1/2024 | Price change | $378,500+0.8%$149/sqft |
Source: | ||
| 4/15/2024 | Price change | $375,500+1.3%$148/sqft |
Source: | ||
Neighborhood: 78253
- Special offer! Get $500 off your depositExpires November 8, 2025

