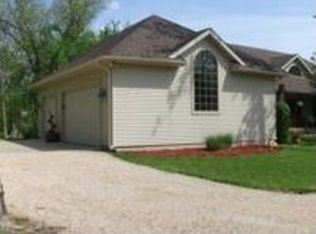Sold on 05/28/24
Price Unknown
4850 SE Croco Rd, Berryton, KS 66409
3beds
1,518sqft
Single Family Residence, Residential
Built in 1965
8.89 Acres Lot
$352,200 Zestimate®
$--/sqft
$1,581 Estimated rent
Home value
$352,200
$317,000 - $387,000
$1,581/mo
Zestimate® history
Loading...
Owner options
Explore your selling options
What's special
Nicely updated and well-maintained home sitting on nicely manicured acreage, with all the amenities you’ve been looking for! Main floor living with the laundry and drop zone mudroom adjacent to the updated large kitchen. Great dining room and oversized living room leave plenty of space for friends and family to hang out in the open-living space. Down the hall you find a large primary ensuite with updated bath and large shower. Another full bath sits across from the other two bedrooms. Downstairs is open storage but is open to the imagination if you added a theatre room, gym or office, and more bedrooms! Just in time for spring this property gives you all the amenities started and waiting, including fenced yard with pool and play set, ready to go large planting garden, fenced pasture for animals with storage house and barn, chicken coup, and the trails back to the pond and wooded meadow. It’s as if the current owner was getting it ready for you to move right in!
Zillow last checked: 8 hours ago
Listing updated: May 28, 2024 at 09:07am
Listed by:
Darin Stephens 785-250-7278,
Stone & Story RE Group, LLC
Bought with:
Tracy Ronnebaum, 00247384
Coldwell Banker American Home
Source: Sunflower AOR,MLS#: 233571
Facts & features
Interior
Bedrooms & bathrooms
- Bedrooms: 3
- Bathrooms: 2
- Full bathrooms: 2
Primary bedroom
- Level: Main
- Area: 184.53
- Dimensions: 15'2" X 12'2"
Bedroom 2
- Level: Main
- Area: 122.99
- Dimensions: 9'7" X 12'10"
Bedroom 3
- Level: Main
- Area: 122.99
- Dimensions: 9'7" X 12'10"
Dining room
- Level: Main
- Area: 147.01
- Dimensions: 12'1" X 12'2"
Kitchen
- Level: Main
- Area: 400.49
- Dimensions: 30'5" X 13'2"
Laundry
- Level: Main
Living room
- Level: Main
- Area: 344.65
- Dimensions: 19'5" X 17'9"
Heating
- Natural Gas
Cooling
- Central Air
Appliances
- Included: Electric Range, Microwave, Dishwasher, Refrigerator, Disposal
- Laundry: Main Level, Separate Room
Features
- Flooring: Hardwood, Ceramic Tile
- Basement: Concrete,Full,Unfinished
- Has fireplace: No
Interior area
- Total structure area: 1,518
- Total interior livable area: 1,518 sqft
- Finished area above ground: 1,518
- Finished area below ground: 0
Property
Parking
- Parking features: Attached, Detached, Extra Parking
- Has attached garage: Yes
Features
- Patio & porch: Deck
- Has private pool: Yes
- Pool features: Above Ground
- Fencing: Fenced
- Waterfront features: Pond/Creek
Lot
- Size: 8.89 Acres
- Dimensions: 8.89 acres
Details
- Additional structures: Shed(s), Outbuilding
- Parcel number: R42664
- Special conditions: Standard,Arm's Length
Construction
Type & style
- Home type: SingleFamily
- Architectural style: Ranch
- Property subtype: Single Family Residence, Residential
Materials
- Frame
- Roof: Composition
Condition
- Year built: 1965
Utilities & green energy
- Water: Rural Water
Community & neighborhood
Location
- Region: Berryton
- Subdivision: Shawnee County
Price history
| Date | Event | Price |
|---|---|---|
| 5/28/2024 | Sold | -- |
Source: | ||
| 4/13/2024 | Pending sale | $399,000$263/sqft |
Source: | ||
| 4/12/2024 | Listed for sale | $399,000$263/sqft |
Source: | ||
Public tax history
| Year | Property taxes | Tax assessment |
|---|---|---|
| 2025 | -- | $47,253 +56.8% |
| 2024 | $4,201 +1.8% | $30,140 +4% |
| 2023 | $4,126 +12.1% | $28,980 +12% |
Find assessor info on the county website
Neighborhood: 66409
Nearby schools
GreatSchools rating
- 4/10Berryton Elementary SchoolGrades: PK-6Distance: 2.7 mi
- 4/10Shawnee Heights Middle SchoolGrades: 7-8Distance: 3.1 mi
- 7/10Shawnee Heights High SchoolGrades: 9-12Distance: 2.9 mi
Schools provided by the listing agent
- Elementary: Shawnee Heights Elementary School/USD 450
- Middle: Shawnee Heights Middle School/USD 450
- High: Shawnee Heights High School/USD 450
Source: Sunflower AOR. This data may not be complete. We recommend contacting the local school district to confirm school assignments for this home.
