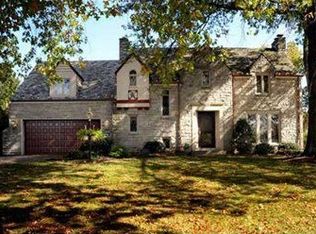You Will Be Captured By the Charm and Character of This Beautiful Stone Home in The Baldwin Manor Plan. Concrete Driveway With Plenty of Parking Leads You To The Lovely and Private Front Porch. Open the Door to Find Beautiful Hard Wood Floors that Grace the Open Concept Living Room and Dining Room. Gas Fireplace is Perfect of Quiet Nights at Home or For Special Times with Friends. A Well Appointed Kitchen, Separate Office Space and a 1st Floor Powder Room Complete the First Floor. Office Space Could Also Be Used as a Play Room, Mud Room or Reading Nook. Follow The Original Hard Wood Floors Up the Steps to 3 Nice Sized Bedrooms and a Full Bath. Open Lower Level Game Room Adds Extra Living Space for Fun and Games. Private Rear Patio and Level Rear Yard are A Bonus!
This property is off market, which means it's not currently listed for sale or rent on Zillow. This may be different from what's available on other websites or public sources.

