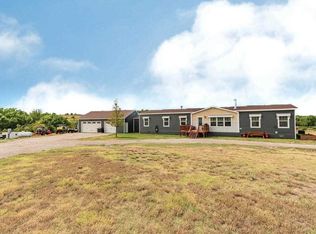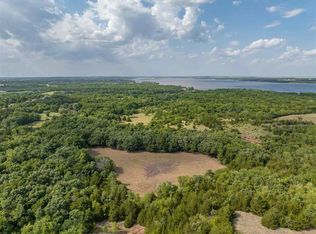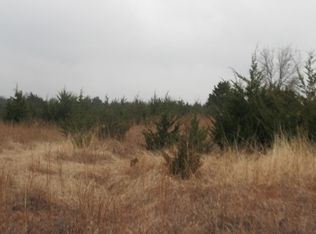Hunters Paradise located in Oklahoma close to Kaw Lake! Stunning private setting offering over 156 acres of unobstructed views and extensive fenced land to hunt, fish, explore and enjoy. The beautiful three-bedroom home offers 2552 sq ft with two living areas with fireplaces, an office, and a climate-controlled room for pets. All this with an attached 35X75 garage/shop built-in propane Generac Generator and RV hook up. Don't miss the private cell tower installed for amazing internet and cell reception.
This property is off market, which means it's not currently listed for sale or rent on Zillow. This may be different from what's available on other websites or public sources.


