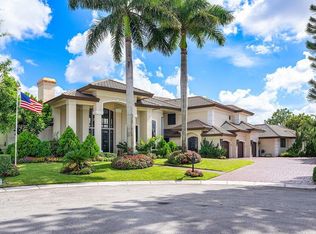2012 complete renovation. 2016 new outdoor renovation with marble pool patio,resufaced pool and new equipment, new lighting and sitting area. all new landscaping. Hurricane impact windows, New hardwood flooring, Marble bathrooms, Updated Kitchen, Much more,Best of everything.
This property is off market, which means it's not currently listed for sale or rent on Zillow. This may be different from what's available on other websites or public sources.
