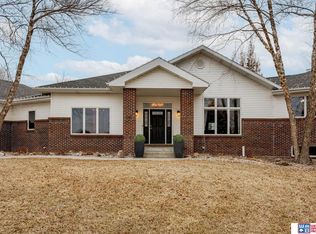Custom built walkout sitting on 3.79 acres with access to a spring-fed 10 Acre private lake, at The Quarry subdivision. Property feels like Colorado, with grades, boulders, landscaping, and mature trees. Property provides seclusion due to mature trees despite being close to main roads and Lincoln. 4 fireplaces. 4 bedrooms, multiple living spaces, and two-story atrium with wet bar and indoor fountain/pond. House wired with sound system and security. Underground sprinklers. A large water fall/steam/pond wraps around the deck from the main level to the lower level. Large decks, patio, and outdoor living areas. 40x40 custom built two-story garage sits adjacent to house, with an additional 26’ by 40 parking area, 40’ by 14’ heated and cooled additional living space, and 40’ by 14’ bottom level storage. Norris School District (also only 5 minutes from new Lincoln High School at 70th and Saltillo). Lake is stocked with fish, and property has multiple access points to the water. For sale by owner. Seller has real estate background so is easy to work with regarding paperwork, and offering Buyers agent’s a brokers fee/finders fee (negotiable). Call/text Randy at 402-429-1570, or email via listing.
This property is off market, which means it's not currently listed for sale or rent on Zillow. This may be different from what's available on other websites or public sources.
