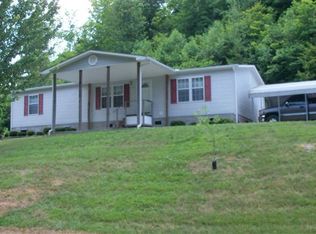Opportunity abounds with this 4BR 3 Full BA home on 7.42+/- acres w/ large cleared yard and wooded area w/possible marketable timber. The home offers tons of space w/full finished newly remodeled walkout basement that includes a second kitchen, large family/dining room combo w/free standing wood burning stove, 1BR, 1 Full BA , game room, & storage! Main floor features eat-in kitchen w/gorgeous views off the connected newly stained back deck, large living room, 3 BR, 2 Full BA, laundry/mudroom with entry from 2 car attached garage. PLUS...a 30x40 insulated detached garage with electric, water, alarm, and 9000lb lift! On top of all that, there is an existing mobile home hook up with septic tank, basement HVAC is less than 3 yrs old, home has wrap around drive & chain link fenced area, AND includes a 1 year warranty with full price offer! Don't wait to see this one, as it will be gone!
This property is off market, which means it's not currently listed for sale or rent on Zillow. This may be different from what's available on other websites or public sources.
