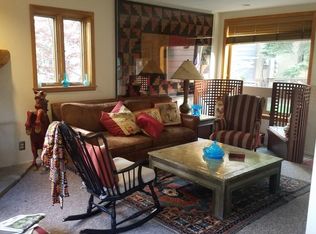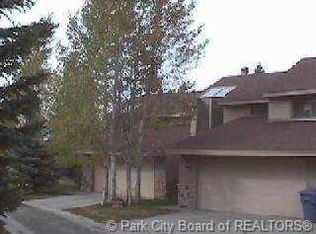Unfurnished 3 bedroom townhouse backing to Willow Creek open space and trails. Great Silver Springs neighborhood on the bus route. FEATURES 3 Bedrooms 2.5 Bathrooms 2 fireplaces 2 car garage new kitchen-granite counters, new cabinets, stainless steel appliances basic cable, snow removal, trash and recycling included Lease Terms 1 year lease $ 2400.00 rent $ 2400.00 deposit $35.00 credit/background check- references required NO PETS (HOA policy) NO SMOKING Owner pays snow removal,mowing,trash and basic cable
This property is off market, which means it's not currently listed for sale or rent on Zillow. This may be different from what's available on other websites or public sources.

