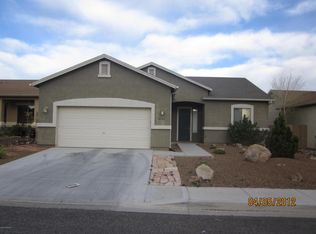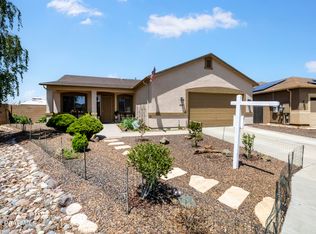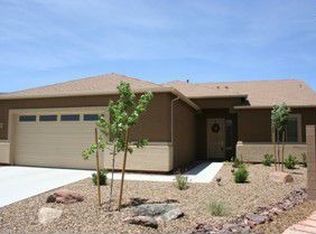3 bedroom, 2 bath home with an open concept floor plan is move in ready and waiting for you. With 1732 sq. ft. this home has plenty of space for family and friends! New interior paint, carpet and tile throughout. Large open functional kitchen has beautiful cabinetry, plenty of counter space and an eat-at island with additional storage. Includes all appliances. Large front room, great room and dining area. The master suite has abundant space and a large bay window. The en suite bath has a garden tub, walk in shower, dual sinks with raised vanity, a private commode and huge walk-in closet. Large laundry room with ample space, utility sink and additional storage. Includes washer/dryer. Step out into your huge back yard and take in the views in your private gazebo. Low maintenance front and rear landscaping and privacy fenced back yard. Huge extended 2 car garage with extensive cabinetry. Use of Granville amenities are included in rent and offer outdoor pools, clubhouse, fitness and activity centers and tennis. Nearby you will find numerous trails for hiking, biking and enjoying the beautiful Prescott weather. Close to shopping, entertainment, medical, schools and so much more! This is a 14 month lease for the initial term with option to renew for additional 12 month terms. *Minimum 14-month lease* "Pets are considered by the owner with a qualified application and subject to a Pet Fee and/or Pet Rent on a case by case basis." *Deposit may be equivalent to one month's rent, but maybe up to 1.5 times one month's rent. In addition, there is a $100.00 administration fee + additional fees due at the time of move in* *NO STUDENTS* *$375.00 carpet cleaning fee for move out is due at the time of lease signing.* * There will be a 10.00 per month maintenance call center fee. * PLEASE VISIT OUR WEBSITE AT WWW.PRESCOTTRENTALS.NET TO VIEW AND APPLY FOR THIS PROPERTY. We must have one application per adult (18+ and non-refundable). You can attach proof of income and copy of a valid ID to the application (you must provide these documents in order to process your application).* *If the property is in Prescott, there is a 2.75% City Tax in addition to the monthly rent.* *If this property is NOT specifically posted through our Property Management Company it is a solicitor. Please Beware Copy this link to your browser to schedule a showing at your convenience.
This property is off market, which means it's not currently listed for sale or rent on Zillow. This may be different from what's available on other websites or public sources.


