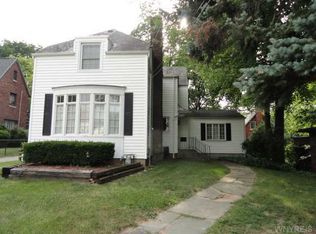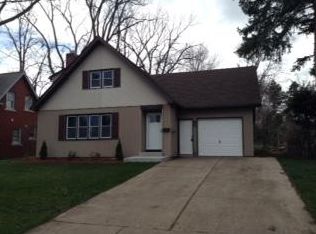Closed
$226,000
4850 Lewiston Rd, Niagara Falls, NY 14305
3beds
2,226sqft
Single Family Residence
Built in 1939
10,885.64 Square Feet Lot
$299,100 Zestimate®
$102/sqft
$2,357 Estimated rent
Home value
$299,100
$272,000 - $326,000
$2,357/mo
Zestimate® history
Loading...
Owner options
Explore your selling options
What's special
City living at its finest! Welcome to 4850 Lewiston...an all-brick classic Tudor situated in the prestigious Deveaux area. Over 2200 SF with 3 bedrooms, 2 1/2 baths. Dining room with lovely chandelier for all your formal gatherings. Hardwood floors under some carpeting! Old world charm and character with slate roof and (2) woodburning fireplaces (NRTC). Amazing location...near state park & gorge with hiking, biking and walking trails.
Zillow last checked: 8 hours ago
Listing updated: April 13, 2023 at 12:49pm
Listed by:
Donna M Smyczynski 716-652-5758,
Chubb-Aubrey Leonard Real Estate
Bought with:
Pieter Louw, 10401349383
HusVar Real Estate
Source: NYSAMLSs,MLS#: B1453617 Originating MLS: Buffalo
Originating MLS: Buffalo
Facts & features
Interior
Bedrooms & bathrooms
- Bedrooms: 3
- Bathrooms: 3
- Full bathrooms: 2
- 1/2 bathrooms: 1
- Main level bathrooms: 2
Bedroom 1
- Level: Second
- Dimensions: 12 x 16
Bedroom 1
- Level: Second
- Dimensions: 12.00 x 16.00
Bedroom 2
- Level: Second
- Dimensions: 13 x 10
Bedroom 2
- Level: Second
- Dimensions: 13.00 x 10.00
Bedroom 3
- Level: Second
- Dimensions: 13 x 10
Bedroom 3
- Level: Second
- Dimensions: 13.00 x 10.00
Dining room
- Level: First
- Dimensions: 13 x 14
Dining room
- Level: First
- Dimensions: 13.00 x 14.00
Family room
- Dimensions: 14 x 17
Family room
- Dimensions: 14.00 x 17.00
Kitchen
- Level: First
- Dimensions: 13 x 13
Kitchen
- Level: First
- Dimensions: 13.00 x 13.00
Living room
- Level: First
- Dimensions: 13 x 20
Living room
- Level: First
- Dimensions: 13.00 x 20.00
Heating
- Gas, Forced Air
Cooling
- Central Air
Appliances
- Included: Dishwasher, Gas Water Heater
- Laundry: In Basement
Features
- Separate/Formal Dining Room, Entrance Foyer, Eat-in Kitchen, Separate/Formal Living Room, Pull Down Attic Stairs, Natural Woodwork
- Flooring: Carpet, Hardwood, Tile, Varies, Vinyl
- Basement: Partial
- Attic: Pull Down Stairs
- Number of fireplaces: 2
Interior area
- Total structure area: 2,226
- Total interior livable area: 2,226 sqft
Property
Parking
- Total spaces: 2
- Parking features: Attached, Electricity, Garage, Driveway
- Attached garage spaces: 2
Features
- Levels: Two
- Stories: 2
- Patio & porch: Balcony
- Exterior features: Balcony, Concrete Driveway
Lot
- Size: 10,885 sqft
- Dimensions: 74 x 146
- Features: Corner Lot, Near Public Transit, Rectangular, Rectangular Lot, Residential Lot
Details
- Parcel number: 2911001300100001007000
- Special conditions: Estate
Construction
Type & style
- Home type: SingleFamily
- Architectural style: Tudor,Traditional
- Property subtype: Single Family Residence
Materials
- Brick, PEX Plumbing
- Foundation: Block
- Roof: Flat,Membrane,Rubber,Slate,Tile
Condition
- Resale
- Year built: 1939
Utilities & green energy
- Electric: Circuit Breakers
- Sewer: Connected
- Water: Connected, Public
- Utilities for property: Cable Available, High Speed Internet Available, Sewer Connected, Water Connected
Community & neighborhood
Location
- Region: Niagara Falls
Other
Other facts
- Listing terms: Cash,Conventional,FHA
Price history
| Date | Event | Price |
|---|---|---|
| 4/13/2023 | Sold | $226,000+25.6%$102/sqft |
Source: | ||
| 2/7/2023 | Pending sale | $180,000$81/sqft |
Source: | ||
| 2/1/2023 | Listed for sale | $180,000$81/sqft |
Source: | ||
Public tax history
| Year | Property taxes | Tax assessment |
|---|---|---|
| 2024 | -- | $140,500 |
| 2023 | -- | $140,500 |
| 2022 | -- | $140,500 |
Find assessor info on the county website
Neighborhood: 14305
Nearby schools
GreatSchools rating
- 4/10Maple Avenue SchoolGrades: PK-6Distance: 0.5 mi
- 3/10Gaskill Preparatory SchoolGrades: 7-8Distance: 2.6 mi
- 3/10Niagara Falls High SchoolGrades: 9-12Distance: 2.6 mi
Schools provided by the listing agent
- District: Niagara Falls
Source: NYSAMLSs. This data may not be complete. We recommend contacting the local school district to confirm school assignments for this home.

