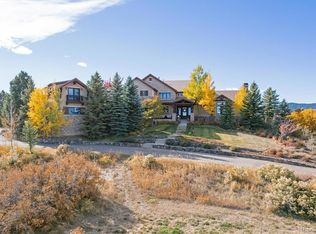Sold for $2,675,000
$2,675,000
4850 Lambert Ranch Trl, Sedalia, CO 80135
6beds
7,275sqft
Single Family Residence
Built in 2016
10.69 Acres Lot
$2,844,700 Zestimate®
$368/sqft
$6,232 Estimated rent
Home value
$2,844,700
$2.62M - $3.13M
$6,232/mo
Zestimate® history
Loading...
Owner options
Explore your selling options
What's special
Don't miss your chance to make this one-of-a-kind Lambert Ranch home yours! Custom built in 2016, this 6 bedroom home is perfectly situated on 10+ acres providing breathtaking views of the front range. The home instantly greets you as you enter the front door that leads you to the 2-story foyer. While your eyes are taking in the intricate details of the wood trim & hand-scraped walls, you'll instantly be in awe of the foothills in perfect view out the oversized windows at the back of the home. The main floor features a dedicated study & dining room, gourmet eat-in kitchen, hearth room, living room, laundry room, mudroom, powder bath & exquisite master suite. The kitchen is a focal point of the main floor with an oversized island, top-of-line appliances, butler's pantry w/ wine fridge, oversized walk-in pantry & access to the back deck. The mud room is accessed by the 3-car oversized side-load finished garage. The Primary Suite has everything you need for the perfect escape at the end of the day - access to back deck, fireplace, his/her closets, large walk-in shower & free-standing tub. The upstairs of the home features a loft overlooking the living room and 3 bedrooms, each with their own full bathrooms. The finished walk-out basement has 2 additional bedrooms, full bathroom, dedicated workout room, family room & wet bar - perfect for entertaining as you walk-out to the fenced backyard that features a year-round heated pool w/ waterfall & motorized cover. Additional unique features of the home include - electric window shades, video security system, top-of-the-line water storage/filtration system, water softener, & back-up generator. Nestled away in the highly desirable Lambert Ranch community, you have the perfect combination of privacy and convenience, only 15 minutes away from the amenities of Castle Rock, 45 minutes to downtown Denver or Colorado Springs and less than 2 hours away from Vail. This is Colorado living!
Zillow last checked: 8 hours ago
Listing updated: February 28, 2023 at 06:14am
Listed by:
Sarah Futa 303-947-7268,
Keller Williams Realty Success LLC,
Scott Futa 303-225-2707
Bought with:
Non Member
Non Member
Source: Pikes Peak MLS,MLS#: 2166016
Facts & features
Interior
Bedrooms & bathrooms
- Bedrooms: 6
- Bathrooms: 6
- Full bathrooms: 5
- 1/2 bathrooms: 1
Basement
- Area: 2507
Heating
- Forced Air, Natural Gas
Cooling
- Ceiling Fan(s), Central Air
Appliances
- Included: Dishwasher, Disposal, Double Oven, Down Draft, Gas in Kitchen, Microwave, Refrigerator, Self Cleaning Oven, Other, Humidifier, Water Softener
Features
- High Speed Internet, Pantry, Secondary Suite w/in Home, Wet Bar
- Flooring: Carpet, Tile, Wood
- Windows: Window Coverings
- Basement: Full,Partially Finished
- Has fireplace: Yes
- Fireplace features: Basement, Gas
Interior area
- Total structure area: 7,275
- Total interior livable area: 7,275 sqft
- Finished area above ground: 4,768
- Finished area below ground: 2,507
Property
Parking
- Total spaces: 3
- Parking features: Attached, Even with Main Level, Garage Door Opener, Oversized, Concrete Driveway, Paved Driveway
- Attached garage spaces: 3
Features
- Levels: Two
- Stories: 2
- Exterior features: Auto Sprinkler System
- Pool features: Pool
- Has spa: Yes
- Spa features: Hot Tub/Spa
- Fencing: Back Yard
- Has view: Yes
- View description: Panoramic, Mountain(s)
Lot
- Size: 10.69 Acres
- Features: Foothill, Level, Sloped, HOA Required $, Horses (Zoned)
Details
- Parcel number: 235321000014
Construction
Type & style
- Home type: SingleFamily
- Property subtype: Single Family Residence
Materials
- Stone, Stucco, Framed on Lot
- Foundation: Walk Out
- Roof: Tile
Condition
- Existing Home
- New construction: No
- Year built: 2016
Utilities & green energy
- Water: Well
- Utilities for property: Natural Gas Connected, Phone Available
Green energy
- Indoor air quality: Radon System
Community & neighborhood
Security
- Security features: Smart Home Security System
Location
- Region: Sedalia
HOA & financial
HOA
- HOA fee: $620 annually
- Services included: Management, Trash Removal
Other
Other facts
- Listing terms: Cash,Conventional,VA Loan
Price history
| Date | Event | Price |
|---|---|---|
| 2/14/2023 | Sold | $2,675,000$368/sqft |
Source: | ||
| 1/16/2023 | Price change | $2,675,000-4.5%$368/sqft |
Source: | ||
| 9/27/2022 | Listed for sale | $2,800,000+80.6%$385/sqft |
Source: | ||
| 10/1/2016 | Listing removed | $1,550,000+10.7%$213/sqft |
Source: Home Smart Realty Group #6983269 Report a problem | ||
| 9/30/2016 | Sold | $1,400,000-37.8%$192/sqft |
Source: Public Record Report a problem | ||
Public tax history
| Year | Property taxes | Tax assessment |
|---|---|---|
| 2025 | $14,740 -1.2% | $183,710 +0.3% |
| 2024 | $14,914 +73.8% | $183,210 -1% |
| 2023 | $8,583 -4% | $184,990 +70.7% |
Find assessor info on the county website
Neighborhood: 80135
Nearby schools
GreatSchools rating
- 5/10Sedalia Elementary SchoolGrades: PK-6Distance: 1.9 mi
- 5/10Castle Rock Middle SchoolGrades: 7-8Distance: 6.1 mi
- 8/10Castle View High SchoolGrades: 9-12Distance: 5.9 mi
Schools provided by the listing agent
- Elementary: Sedalia
- Middle: Castle Rock
- High: Castle View
- District: Douglas RE1
Source: Pikes Peak MLS. This data may not be complete. We recommend contacting the local school district to confirm school assignments for this home.
Get a cash offer in 3 minutes
Find out how much your home could sell for in as little as 3 minutes with a no-obligation cash offer.
Estimated market value$2,844,700
Get a cash offer in 3 minutes
Find out how much your home could sell for in as little as 3 minutes with a no-obligation cash offer.
Estimated market value
$2,844,700
