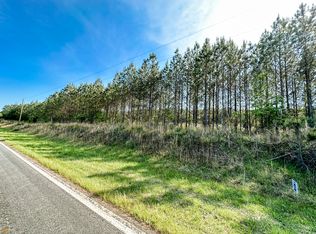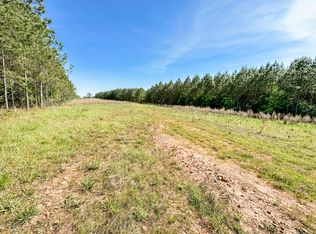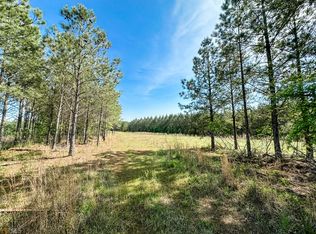Closed
$729,900
4850 Goolsby Rd, Monticello, GA 31064
4beds
2,900sqft
Single Family Residence
Built in 2024
12 Acres Lot
$728,500 Zestimate®
$252/sqft
$3,367 Estimated rent
Home value
$728,500
Estimated sales range
Not available
$3,367/mo
Zestimate® history
Loading...
Owner options
Explore your selling options
What's special
Absolutely beautiful, thoughtfully & carefully built New Construction 4 bed/4 bath Home with ALL the extras on 12 private acres! Nestled down a long driveway on quiet Goolsby Road, this exceptional home features Luxury scratch-proof flooring, 10ft ceilings & 8ft doors throughout, an immaculate custom kitchen with quartz counters, top-of-the-line Forno Appliances including an 8-burner gas stove with two ovens, a roll-up window for entertaining, a hidden pet feeding station, large island, coffee bar, custom Pantry + additional storage at the coffee bar. Perfect for entertaining and enjoying cozy time with your family, the living room features a masonry gas fireplace and a soaring ceiling with a beautiful antler chandelier. The mudroom features an all-tile Doggie Shower with glass doors. The Master Suite features a gorgeous ensuite bath with a large tile shower with an additional Rain Showerhead, double sinks, water closet and soaking tub. Walk straight through to your custom Master Closet where you'll also find a separate laundry room conveniently located with ample storage. Across the home you'll find two bedrooms, both with their own pretty full bathrooms. Upstairs you'll find a cutie loft space + the 4th bedroom with its own full bath. On the expansive covered back porch, you'll find space for an outdoor Kitchen that's already been stubbed out. Above the extra-large garage is an unfinished Man-Cave with HVAC already in place. Extras include: entire home is spray foamed, extra deep 450ft Well, Larger Septic Tank to accommodate Garbage Disposal in kitchen, 4-Zone HVAC with Duel Fuel Heat and a Tankless Water Heater. Outside, you'll find a 50x50 Pole Barn with 3 50amp RV Hook-ups- water and power at Pole Barn. This impressive home is a MUST SEE! Schedule your showing today!
Zillow last checked: 8 hours ago
Listing updated: February 14, 2025 at 11:22am
Listed by:
Stacy Brownlee 404-732-5957,
Keller Williams Premier
Bought with:
Dana Peeples, 328591
Unlock Realty Group
Source: GAMLS,MLS#: 10397305
Facts & features
Interior
Bedrooms & bathrooms
- Bedrooms: 4
- Bathrooms: 4
- Full bathrooms: 4
- Main level bathrooms: 3
- Main level bedrooms: 3
Dining room
- Features: Dining Rm/Living Rm Combo
Kitchen
- Features: Breakfast Area, Breakfast Bar, Kitchen Island, Pantry
Heating
- Central, Dual, Electric, Heat Pump, Propane, Zoned
Cooling
- Ceiling Fan(s), Central Air, Dual, Electric, Zoned
Appliances
- Included: Convection Oven, Dishwasher, Double Oven, Ice Maker, Microwave, Oven/Range (Combo), Refrigerator, Stainless Steel Appliance(s), Tankless Water Heater
- Laundry: Other
Features
- Bookcases, Double Vanity, High Ceilings, Master On Main Level, Separate Shower, Soaking Tub, Split Bedroom Plan, Tile Bath, Entrance Foyer, Vaulted Ceiling(s), Walk-In Closet(s)
- Flooring: Sustainable, Tile, Vinyl
- Basement: None
- Number of fireplaces: 1
- Fireplace features: Gas Log, Living Room, Masonry
Interior area
- Total structure area: 2,900
- Total interior livable area: 2,900 sqft
- Finished area above ground: 2,900
- Finished area below ground: 0
Property
Parking
- Parking features: Attached, Garage, Garage Door Opener, Guest, Kitchen Level, Parking Pad, Parking Shed, RV/Boat Parking
- Has attached garage: Yes
- Has uncovered spaces: Yes
Features
- Levels: One and One Half
- Stories: 1
- Patio & porch: Patio, Porch
- Exterior features: Other
Lot
- Size: 12 Acres
- Features: Level, Private
- Residential vegetation: Grassed, Wooded
Details
- Additional structures: Outbuilding
- Parcel number: 052 032D
- Special conditions: Covenants/Restrictions
Construction
Type & style
- Home type: SingleFamily
- Architectural style: Craftsman
- Property subtype: Single Family Residence
Materials
- Wood Siding
- Roof: Metal
Condition
- New Construction
- New construction: Yes
- Year built: 2024
Utilities & green energy
- Sewer: Septic Tank
- Water: Well
- Utilities for property: Electricity Available, High Speed Internet, Propane, Underground Utilities
Community & neighborhood
Community
- Community features: None
Location
- Region: Monticello
- Subdivision: none
Other
Other facts
- Listing agreement: Exclusive Right To Sell
Price history
| Date | Event | Price |
|---|---|---|
| 2/14/2025 | Sold | $729,900$252/sqft |
Source: | ||
| 1/22/2025 | Pending sale | $729,900$252/sqft |
Source: | ||
| 1/4/2025 | Price change | $729,900-2.7%$252/sqft |
Source: | ||
| 12/10/2024 | Price change | $750,000-1.3%$259/sqft |
Source: | ||
| 11/9/2024 | Price change | $760,000-1.9%$262/sqft |
Source: | ||
Public tax history
Tax history is unavailable.
Neighborhood: 31064
Nearby schools
GreatSchools rating
- NAJasper County Primary SchoolGrades: PK-2Distance: 7.6 mi
- 4/10Jasper County Middle SchoolGrades: 6-8Distance: 7.7 mi
- 6/10Jasper County High SchoolGrades: 9-12Distance: 9.6 mi
Schools provided by the listing agent
- Elementary: Jasper County Primary
- Middle: Jasper County
- High: Jasper County
Source: GAMLS. This data may not be complete. We recommend contacting the local school district to confirm school assignments for this home.

Get pre-qualified for a loan
At Zillow Home Loans, we can pre-qualify you in as little as 5 minutes with no impact to your credit score.An equal housing lender. NMLS #10287.
Sell for more on Zillow
Get a free Zillow Showcase℠ listing and you could sell for .
$728,500
2% more+ $14,570
With Zillow Showcase(estimated)
$743,070

