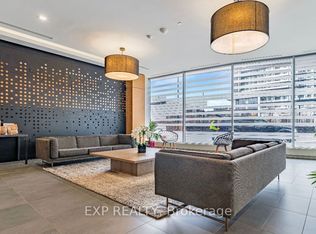Experience panoramic views of Toronto's skyline and Lake Ontario from your private balcony in this bright and spacious 945 sqft corner suite, ideally situated in a well-maintained building. Suite 704 boasts two generous bedrooms, each with updated vinyl flooring, and two full washrooms, perfect for modern living. The open-concept floor plan seamlessly integrates a kitchen adorned with stainless steel appliances, granite countertops, a breakfast bar, ample cabinet storage, and a convenient eat-in area. Additional updates include new washer and dryer. Included are two parking spots (side by side) and a locker, ensuring ample storage and convenience. Residents enjoy access to fantastic building amenities, including 24-hour security, in a highly sought-after location in the heart of Erin Mills. Conveniently located across from restaurants, shops, Erin Mills Town Centre, a hospital, and a community centre, this residence offers easy access to Highway 403 and the GO station, with public transit at your doorstep.
Apartment for rent
C$3,000/mo
4850 Glen Erin Dr #704, Mississauga, ON L5M 7S1
2beds
Price may not include required fees and charges.
Apartment
Available now
No pets
Central air
Ensuite laundry
2 Attached garage spaces parking
Natural gas, forced air
What's special
Private balconyTwo generous bedroomsTwo full washroomsOpen-concept floor planGranite countertopsBreakfast barAmple cabinet storage
- 4 days
- on Zillow |
- -- |
- -- |
Travel times
Start saving for your dream home
Consider a first time home buyer savings account designed to grow your down payment with up to a 6% match & 4.15% APY.
Facts & features
Interior
Bedrooms & bathrooms
- Bedrooms: 2
- Bathrooms: 2
- Full bathrooms: 2
Heating
- Natural Gas, Forced Air
Cooling
- Central Air
Appliances
- Laundry: Ensuite
Property
Parking
- Total spaces: 2
- Parking features: Attached
- Has attached garage: Yes
- Details: Contact manager
Features
- Exterior features: Balcony, Concierge/Security, Ensuite, Exercise Room, Game Room, Garage Door Opener, Heating included in rent, Heating system: Forced Air, Heating: Gas, Hospital, Indoor Pool, Lot Features: Hospital, Park, Public Transit, School, Mutual, Open Balcony, PSCC, Park, Parking included in rent, Party Room/Meeting Room, Pets - No, Public Transit, Rooftop Deck/Garden, School, Water included in rent
Construction
Type & style
- Home type: Apartment
- Property subtype: Apartment
Utilities & green energy
- Utilities for property: Water
Building
Management
- Pets allowed: No
Community & HOA
Community
- Features: Pool
HOA
- Amenities included: Pool
Location
- Region: Mississauga
Financial & listing details
- Lease term: Contact For Details
Price history
Price history is unavailable.
Neighborhood: L5M
There are 2 available units in this apartment building
![[object Object]](https://photos.zillowstatic.com/fp/dd4b7e85f3ac7fe719d010c1df9ecefe-p_i.jpg)
