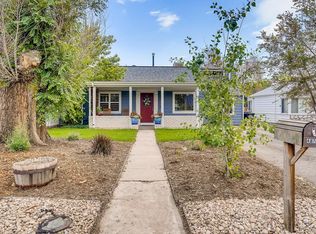4850 Decatur Street, Denver, CO 80221
Home value
$517,600
$492,000 - $549,000
$2,642/mo
Loading...
Owner options
Explore your selling options
What's special
Zillow last checked: 8 hours ago
Listing updated: September 13, 2023 at 03:45pm
Miriaha Ogletree 720-791-7562,
Berkshire Hathaway HomeServices Colorado Real Estate, LLC,
Ann Wymore 720-650-7926,
Berkshire Hathaway HomeServices Colorado Real Estate, LLC - Northglenn
Gina Carosa, 100100434
Coldwell Banker Mountain Properties
Facts & features
Interior
Bedrooms & bathrooms
- Bedrooms: 4
- Bathrooms: 2
- Full bathrooms: 2
- Main level bathrooms: 2
- Main level bedrooms: 4
Primary bedroom
- Description: Huge Walk In Closet
- Level: Main
- Area: 150 Square Feet
- Dimensions: 10 x 15
Bedroom
- Level: Main
- Area: 108 Square Feet
- Dimensions: 9 x 12
Bedroom
- Level: Main
- Area: 110 Square Feet
- Dimensions: 10 x 11
Bedroom
- Level: Main
- Area: 81 Square Feet
- Dimensions: 9 x 9
Bathroom
- Description: Beautiful Tiled Shower
- Level: Main
- Area: 63 Square Feet
- Dimensions: 7 x 9
Bathroom
- Description: Beautiful Tiled Shower With Bathtub
- Level: Main
Family room
- Description: Cozy With A Fireplace And Access To Backyard
- Level: Main
- Area: 252 Square Feet
- Dimensions: 12 x 21
Kitchen
- Description: Stainless Steel Appliances, Granite Counters
- Level: Main
- Area: 99 Square Feet
- Dimensions: 9 x 11
Living room
- Description: Light And Bright
- Level: Main
- Area: 252 Square Feet
- Dimensions: 12 x 21
Heating
- Forced Air
Cooling
- Central Air
Appliances
- Included: Dishwasher, Microwave, Oven, Refrigerator
Features
- Granite Counters, Walk-In Closet(s)
- Flooring: Laminate
- Has basement: No
- Has fireplace: Yes
- Fireplace features: Family Room
Interior area
- Total structure area: 1,452
- Total interior livable area: 1,452 sqft
- Finished area above ground: 1,452
Property
Parking
- Total spaces: 2
- Details: Off Street Spaces: 2
Features
- Levels: One
- Stories: 1
- Patio & porch: Front Porch
- Fencing: Full
Lot
- Size: 6,250 sqft
- Features: Level
Details
- Parcel number: 217428006
- Zoning: E-SU-DX
- Special conditions: Standard
Construction
Type & style
- Home type: SingleFamily
- Architectural style: Traditional
- Property subtype: Single Family Residence
Materials
- Wood Siding
- Foundation: Slab
- Roof: Composition
Condition
- Updated/Remodeled
- Year built: 1941
Utilities & green energy
- Sewer: Public Sewer
- Water: Public
Community & neighborhood
Security
- Security features: Smoke Detector(s), Video Doorbell
Location
- Region: Denver
- Subdivision: Berkeley
Other
Other facts
- Listing terms: Cash,Conventional,FHA,VA Loan
- Ownership: Corporation/Trust
- Road surface type: Paved
Price history
| Date | Event | Price |
|---|---|---|
| 2/23/2023 | Sold | $520,000-1.9%$358/sqft |
Source: | ||
| 1/31/2023 | Pending sale | $530,000$365/sqft |
Source: BHHS broker feed #3372857 Report a problem | ||
| 1/26/2023 | Listed for sale | $530,000$365/sqft |
Source: BHHS broker feed #3372857 Report a problem | ||
| 1/24/2023 | Pending sale | $530,000$365/sqft |
Source: BHHS broker feed #3372857 Report a problem | ||
| 1/20/2023 | Listed for sale | $530,000+41.7%$365/sqft |
Source: BHHS broker feed #3372857 Report a problem | ||
Public tax history
| Year | Property taxes | Tax assessment |
|---|---|---|
| 2024 | $2,376 +4.4% | $30,660 -8.9% |
| 2023 | $2,276 +3.6% | $33,660 +17.6% |
| 2022 | $2,197 +6.6% | $28,620 -2.8% |
Find assessor info on the county website
Neighborhood: Chaffee Park
Nearby schools
GreatSchools rating
- 4/10Beach Court Elementary SchoolGrades: PK-5Distance: 0.2 mi
- 9/10Skinner Middle SchoolGrades: 6-8Distance: 1 mi
- 5/10North High SchoolGrades: 9-12Distance: 1.7 mi
Schools provided by the listing agent
- Elementary: Beach Court
- Middle: Strive Sunnyside
- High: North
- District: Denver 1
Source: REcolorado. This data may not be complete. We recommend contacting the local school district to confirm school assignments for this home.
Get a cash offer in 3 minutes
Find out how much your home could sell for in as little as 3 minutes with a no-obligation cash offer.
$517,600
Get a cash offer in 3 minutes
Find out how much your home could sell for in as little as 3 minutes with a no-obligation cash offer.
$517,600
