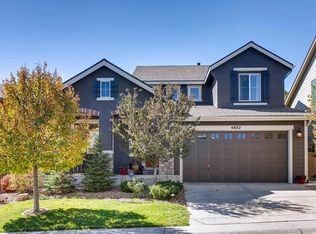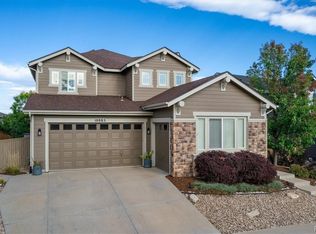This spectacular home is located in the Hearth neighborhood of Highlands Ranch. Premier location, walk to Rec Center at Southridge & only minutes from Daniels Park, 1,000+ acres of hiking, mountain biking! 2833 Sq Feet of Finished living space + 1000 Sq Ft of unfinished basement for kids play/rec. room or Gym. 3 Spacious Bedrooms, 3 bathrooms, open design to Family room, Living room, formal Dining room, Beautiful Kitchen cabinets+ Center Island+ Stainless Steel Appliances. New hardware throughout! 7800 of total lot size with a huge backyard. Gourmet Kitchen with Upgraded Maple cabinets. Slab Granite Counter Tops. Stainless Steel Appliances.5 Burner Gas Cook top with European hood. Center Island. Spacious Family room with Fireplace and Media niche. Main Floor Study Bonus Room. Expanded Hardwood Flooring. Recently upgraded to laminate floors and newly painted walls. Open and Bright. Vaulted ceilings. Huge Master Suite, Walk in Closets. Oval Soaking Tub. Upstairs Laundry. Large secondary bedrooms with built in desks. Whole house water filtration and softener system. 2 Large Stamped concreate Patio on the back and additional concreate patio on the side. 3 Car garage. Superb Outdoor space. High efficiency mechanicals. Walk to Southridge Rec Center and Schools. Other 3 rec centers also in vicinity. Well trained pets acceptable. Owner pays HOA of the house. Tenant pays for water, gas and electric. Tenant would maintain the lawn as per community rules. Also would have to shovel/ clear snow in winters from sidewalk and driveway as per community rules. There would be a fee of 30$ for every pet monthly.
This property is off market, which means it's not currently listed for sale or rent on Zillow. This may be different from what's available on other websites or public sources.

