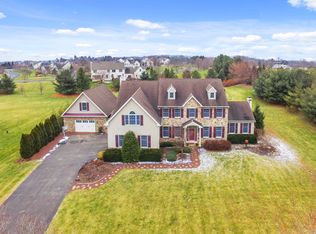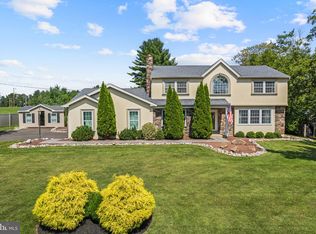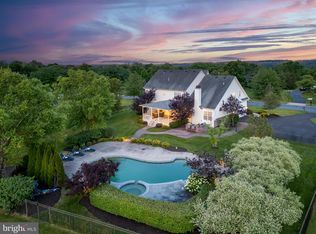Sold for $1,175,000 on 05/01/25
$1,175,000
4850 Bergstrom Rd, Doylestown, PA 18902
4beds
4,011sqft
Single Family Residence
Built in 1997
1.42 Acres Lot
$1,189,800 Zestimate®
$293/sqft
$5,514 Estimated rent
Home value
$1,189,800
$1.11M - $1.28M
$5,514/mo
Zestimate® history
Loading...
Owner options
Explore your selling options
What's special
Welcome home to this stately brick front Colonial on 1.4 bucolic acres in beautiful Plumstead Township, Bucks County, PA! A warm and inviting feeling washes over you as you walk up the meandering slate walkway with fresh landscaping and upgraded lighting package, showcasing the twilight curb appeal. Inside, you are greeted with gleaming wood floors in the two-story foyer, flanked by the living and dining rooms, both with custom moldings. The updated chef's kitchen in the heart of the home has all the modern high-end amenities, and an open floor plan to the family room, recently updated with clean modern lines around the fireplace and custom moldings and woodwork, making this space ideal for entertaining, Tucked away is a main floor office, a generously sized laundry room, powder room and a three car garage. Upstairs, the owner's suite is an oasis with a sitting area, generous closet space and a spacious master bath. Three more bedrooms and two more updated bathrooms make this home the ultimate in comfort and luxury. Also featuring a full finished basement with gym, game room and media room, and a covered rear deck with slate patio and built in gas grill, and a park like back yard. This home has so many versatile spaces to fit your desires. All this located in the top-rated Central Bucks School District, Central Bucks East High School, Tohickon Middle and within walking distance to highly regarded Gayman Elementary School, this home is a perfect 10! Newer Roof and Windows, public sewer and well water, this home has it all! Conveniently located near Doylestown and New Hope for shops and restaurants, an easy commute to Philly and NYC. A perfect place to call home!
Zillow last checked: 8 hours ago
Listing updated: December 22, 2025 at 05:09pm
Listed by:
Lisa DePamphilis 215-778-8237,
BHHS Fox & Roach-New Hope
Bought with:
Sherry Lamelza, RS324426
Coldwell Banker Hearthside-Doylestown
Source: Bright MLS,MLS#: PABU2089434
Facts & features
Interior
Bedrooms & bathrooms
- Bedrooms: 4
- Bathrooms: 4
- Full bathrooms: 3
- 1/2 bathrooms: 1
- Main level bathrooms: 1
Primary bedroom
- Level: Upper
- Area: 320 Square Feet
- Dimensions: 20 X 16
Bedroom 1
- Level: Upper
- Area: 144 Square Feet
- Dimensions: 12 X 12
Bedroom 2
- Level: Upper
- Area: 144 Square Feet
- Dimensions: 12 X 12
Bedroom 3
- Level: Upper
- Area: 168 Square Feet
- Dimensions: 12 X 14
Dining room
- Level: Main
- Area: 180 Square Feet
- Dimensions: 15 X 12
Exercise room
- Level: Lower
Family room
- Level: Main
- Area: 384 Square Feet
- Dimensions: 24 X 16
Game room
- Level: Lower
Kitchen
- Features: Kitchen - Electric Cooking, Kitchen Island, Pantry, Double Sink
- Level: Main
- Area: 420 Square Feet
- Dimensions: 28 X 15
Living room
- Features: Fireplace - Other
- Level: Main
- Area: 180 Square Feet
- Dimensions: 15 X 12
Media room
- Level: Lower
Office
- Level: Main
Other
- Description: STUDY
- Level: Main
- Area: 210 Square Feet
- Dimensions: 15 X 14
Other
- Description: SITTING
- Level: Upper
- Area: 117 Square Feet
- Dimensions: 13 X 9
Heating
- Zoned, Forced Air, Natural Gas
Cooling
- Central Air, Electric
Appliances
- Included: Built-In Range, Self Cleaning Oven, Dishwasher, Disposal, Gas Water Heater
- Laundry: Main Level
Features
- Primary Bath(s), Kitchen Island, Butlers Pantry, Ceiling Fan(s), Central Vacuum, Dining Area, Cathedral Ceiling(s), 9'+ Ceilings, High Ceilings
- Basement: Full,Finished
- Number of fireplaces: 1
- Fireplace features: Brick, Gas/Propane
Interior area
- Total structure area: 4,011
- Total interior livable area: 4,011 sqft
- Finished area above ground: 4,011
- Finished area below ground: 0
Property
Parking
- Total spaces: 3
- Parking features: Inside Entrance, Garage Door Opener, Attached, Other
- Attached garage spaces: 3
Accessibility
- Accessibility features: None
Features
- Levels: Two
- Stories: 2
- Patio & porch: Deck
- Pool features: None
Lot
- Size: 1.42 Acres
- Features: Level
Details
- Additional structures: Above Grade, Below Grade
- Parcel number: 34014014
- Zoning: R1
- Special conditions: Standard
Construction
Type & style
- Home type: SingleFamily
- Architectural style: Colonial
- Property subtype: Single Family Residence
Materials
- Frame
- Foundation: Concrete Perimeter
- Roof: Shingle
Condition
- New construction: No
- Year built: 1997
Details
- Builder model: ROSSEVELT
Utilities & green energy
- Electric: 200+ Amp Service
- Sewer: Public Sewer
- Water: Well
- Utilities for property: Cable Connected
Community & neighborhood
Location
- Region: Doylestown
- Subdivision: Country Ridge
- Municipality: PLUMSTEAD TWP
Other
Other facts
- Listing agreement: Exclusive Right To Sell
- Listing terms: Conventional
- Ownership: Fee Simple
Price history
| Date | Event | Price |
|---|---|---|
| 5/1/2025 | Sold | $1,175,000$293/sqft |
Source: | ||
| 3/29/2025 | Pending sale | $1,175,000$293/sqft |
Source: | ||
| 3/9/2025 | Contingent | $1,175,000$293/sqft |
Source: | ||
| 3/7/2025 | Listed for sale | $1,175,000$293/sqft |
Source: | ||
| 11/19/2024 | Listing removed | $1,175,000$293/sqft |
Source: Berkshire Hathaway HomeServices Fox & Roach, REALTORS #PABU2080446 Report a problem | ||
Public tax history
| Year | Property taxes | Tax assessment |
|---|---|---|
| 2025 | $14,001 | $77,480 |
| 2024 | $14,001 +7.4% | $77,480 |
| 2023 | $13,034 +1.1% | $77,480 |
Find assessor info on the county website
Neighborhood: 18902
Nearby schools
GreatSchools rating
- 8/10Gayman El SchoolGrades: K-6Distance: 0.4 mi
- 8/10Tohickon Middle SchoolGrades: 7-9Distance: 0.4 mi
- 10/10Central Bucks High School-EastGrades: 10-12Distance: 3.9 mi
Schools provided by the listing agent
- High: Central Bucks High School East
- District: Central Bucks
Source: Bright MLS. This data may not be complete. We recommend contacting the local school district to confirm school assignments for this home.

Get pre-qualified for a loan
At Zillow Home Loans, we can pre-qualify you in as little as 5 minutes with no impact to your credit score.An equal housing lender. NMLS #10287.
Sell for more on Zillow
Get a free Zillow Showcase℠ listing and you could sell for .
$1,189,800
2% more+ $23,796
With Zillow Showcase(estimated)
$1,213,596

