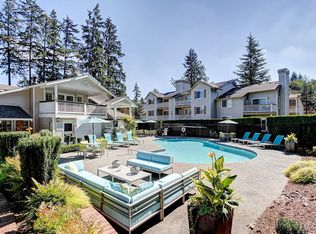Price shown is Base Rent. Residents are required to pay: At Application: Application Fee ($50.00/applicant, nonrefundable); Holding Deposit (Refundable) ($350.00/unit); At Move-in: Admin Fee ($250.00/unit); Security Deposit (Refundable) ($350.00/unit); Utility-New Account Fee ($15.00/unit); At Move-out: Utility-Final Bill Fee ($15.00/unit); Monthly: Common Area-Electric (usage-based); Gas (usage-based); Hot Water Energy (usage-based); Pest Control ($2.00/unit); Sewer (usage-based); Stormwater/Drainage (usage-based); Trash-Hauling (varies); Utility-Billing Admin Fee ($5.00/unit); Electric-3rd Party (usage-based); Water (usage-based); Renters Liability Insurance-3rd Party (varies). Please visit the property website for a full list of all optional and situational fees. Floor plans are artist's rendering. All dimensions are approximate. Actual product and specifications may vary in dimension or detail. Not all features are available in every rental home. Please see a representative for details.
The Onyx Apartments in Redmond, WA, offers a modern and vibrant living experience with a variety of spacious one- and two-bedroom floor plans. Offering a range of amenities, including a fully equipped fitness center, resort-style pool, and a community clubhouse perfect for socializing or relaxing. Conveniently located near major employers, shopping centers, and outdoor recreational opportunities, The Onyx provides the ideal blend of comfort and convenience in the heart of Redmond. Whether you're working remotely or exploring the area, this apartment community offers the perfect balance of luxury and convenience.
Apartment for rent
Special offer
$2,435/mo
4850 156th Ave NE APT 132, Redmond, WA 98052
2beds
840sqft
Price may not include required fees and charges.
Apartment
Available Thu Jul 3 2025
Cats, dogs OK
-- A/C
In unit laundry
Garage parking
-- Heating
What's special
Resort-style poolFully equipped fitness center
- 8 days
- on Zillow |
- -- |
- -- |
Travel times
Looking to buy when your lease ends?
Consider a first-time homebuyer savings account designed to grow your down payment with up to a 6% match & 4.15% APY.
Facts & features
Interior
Bedrooms & bathrooms
- Bedrooms: 2
- Bathrooms: 1
- Full bathrooms: 1
Appliances
- Included: Dishwasher, Dryer, Washer
- Laundry: In Unit
Features
- Storage, Wired for Data
Interior area
- Total interior livable area: 840 sqft
Property
Parking
- Parking features: Garage, Parking Lot, Other
- Has garage: Yes
- Details: Contact manager
Accessibility
- Accessibility features: Disabled access
Features
- Stories: 2
- Patio & porch: Patio
- Exterior features: 24/7 Emergency Maintenance, Adventure Play Area, Availability 24 Hours, Basketball Court, Business Center, Easy Access to Hwy 520, Gourmet Kitchens with Stainless Steel Sinks, Modern Baseboard Trim, Monthly Community Events, Newly Remodeled Interiors, Number of Stories: 3, On Bus Line, Reserved Covered Parking, Spacious Closets, TV Lounge, Tennis Court(s), Two- 24-hour Dry-Cedar Saunas, Wood Burning Fireplaces in Select Apartment Homes
Construction
Type & style
- Home type: Apartment
- Property subtype: Apartment
Condition
- Year built: 1983
Building
Details
- Building name: The Onyx
Management
- Pets allowed: Yes
Community & HOA
Community
- Features: Clubhouse, Fitness Center, Pool, Tennis Court(s)
HOA
- Amenities included: Basketball Court, Fitness Center, Pool, Tennis Court(s)
Location
- Region: Redmond
Financial & listing details
- Lease term: 12
Price history
| Date | Event | Price |
|---|---|---|
| 6/26/2025 | Price change | $2,435-3.6%$3/sqft |
Source: Zillow Rentals | ||
| 6/24/2025 | Price change | $2,526-0.6%$3/sqft |
Source: Zillow Rentals | ||
| 6/20/2025 | Price change | $2,541+1.5%$3/sqft |
Source: Zillow Rentals | ||
| 6/18/2025 | Listed for rent | $2,504-4.2%$3/sqft |
Source: Zillow Rentals | ||
| 6/4/2025 | Listing removed | $2,613$3/sqft |
Source: Zillow Rentals | ||
Neighborhood: Overlake
There are 17 available units in this apartment building
- Special offer! Price shown is Base Rent, does not include non-optional fees and utilities. Review Building overview for details.
![[object Object]](https://photos.zillowstatic.com/fp/a4efd3a29ff95bca4bd93a68e03d0935-p_i.jpg)
