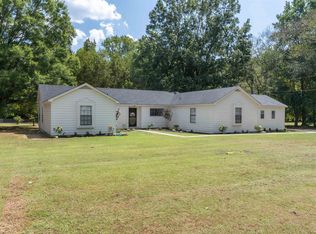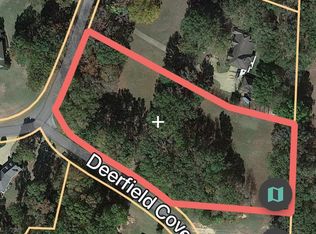Sold for $549,000
$549,000
485 Woodbridge Rd, Somerville, TN 38068
4beds
2,924sqft
Single Family Residence
Built in 1997
2.15 Acres Lot
$551,200 Zestimate®
$188/sqft
$3,612 Estimated rent
Home value
$551,200
$441,000 - $689,000
$3,612/mo
Zestimate® history
Loading...
Owner options
Explore your selling options
What's special
Magazine quality oasis in Woodbridge Estates offers privacy and country feel while close to stores and restaurants. Flexible living design provides for a culinary enhtisiast, outdoor lover, or multi-generational. 4 bed, 3 full, 2 half bath. Master renovated w/ tile shower, soaking tub, tile. Gas cooking, island breakfast bar, great room, dining, den, multi purpose room. Spacious relaxing front porch. Lanai porch at detached garage with 1/2 bath overlooks saltwater pool. Fenced pet area. much more.
Zillow last checked: 8 hours ago
Listing updated: June 02, 2025 at 09:35am
Listed by:
Paul Morris,
Morris and Morris
Bought with:
John E Stamps
The Stamps Real Estate Company
Source: MAAR,MLS#: 10189791
Facts & features
Interior
Bedrooms & bathrooms
- Bedrooms: 4
- Bathrooms: 5
- Full bathrooms: 3
- 1/2 bathrooms: 2
Primary bedroom
- Features: Walk-In Closet(s), Carpet
- Level: First
- Area: 156
- Dimensions: 12 x 13
Bedroom 2
- Features: Shared Bath, Carpet
- Level: Second
- Area: 160
- Dimensions: 10 x 16
Bedroom 3
- Features: Shared Bath, Carpet
- Level: Second
- Area: 143
- Dimensions: 11 x 13
Bedroom 4
- Features: Private Full Bath, Carpet
- Level: Second
Primary bathroom
- Features: Double Vanity, Separate Shower, Tile Floor, Full Bath
Dining room
- Area: 132
- Dimensions: 11 x 12
Kitchen
- Features: Updated/Renovated Kitchen, Breakfast Bar, Kitchen Island
- Area: 162
- Dimensions: 9 x 18
Living room
- Features: Great Room
- Dimensions: 0 x 0
Den
- Area: 240
- Dimensions: 12 x 20
Heating
- Central, Natural Gas
Cooling
- Central Air
Appliances
- Included: Gas Water Heater, 2+ Water Heaters, Range/Oven, Gas Cooktop, Disposal, Dishwasher, Microwave, Refrigerator
- Laundry: Laundry Room, Laundry Closet
Features
- Primary Down, Renovated Bathroom, Luxury Primary Bath, Double Vanity Bath, Separate Tub & Shower, Full Bath Down, Smooth Ceiling, Sprayed Ceiling, Walk-In Closet(s), Den/Great Room, Kitchen, Primary Bedroom, Laundry Room, Other (See REMARKS), 2nd Bedroom, 3rd Bedroom, 4th or More Bedrooms, 2 or More Baths, In-Law Floorplan
- Flooring: Part Hardwood, Part Carpet, Tile
- Windows: Double Pane Windows
- Basement: Crawl Space
- Number of fireplaces: 2
- Fireplace features: Ventless, In Den/Great Room, In Other Room
Interior area
- Total interior livable area: 2,924 sqft
Property
Parking
- Total spaces: 2
- Parking features: Driveway/Pad, Workshop in Garage, Garage Door Opener
- Has garage: Yes
- Covered spaces: 2
- Has uncovered spaces: Yes
Features
- Stories: 1
- Patio & porch: Porch, Patio
- Exterior features: Sidewalks
- Has private pool: Yes
- Pool features: In Ground
Lot
- Size: 2.15 Acres
- Dimensions: 2.15 ac
- Features: Some Trees, Landscaped
Details
- Additional structures: Pool House, Workshop
- Parcel number: 090 090 03024
Construction
Type & style
- Home type: SingleFamily
- Architectural style: Traditional
- Property subtype: Single Family Residence
Materials
- Vinyl Siding
- Foundation: Slab
- Roof: Composition Shingles
Condition
- New construction: No
- Year built: 1997
Utilities & green energy
- Sewer: Public Sewer
- Water: Public
Community & neighborhood
Location
- Region: Somerville
- Subdivision: Woodbridge Est
Other
Other facts
- Price range: $549K - $549K
- Listing terms: Conventional,FHA,VA Loan
Price history
| Date | Event | Price |
|---|---|---|
| 5/22/2025 | Sold | $549,000-0.2%$188/sqft |
Source: | ||
| 4/18/2025 | Pending sale | $549,900$188/sqft |
Source: | ||
| 2/10/2025 | Listed for sale | $549,900+0.9%$188/sqft |
Source: | ||
| 10/12/2024 | Listing removed | $544,900$186/sqft |
Source: | ||
| 9/5/2024 | Price change | $544,900-2.5%$186/sqft |
Source: | ||
Public tax history
| Year | Property taxes | Tax assessment |
|---|---|---|
| 2025 | $1,434 -2% | $104,200 +34.1% |
| 2024 | $1,463 | $77,725 |
| 2023 | $1,463 | $77,725 |
Find assessor info on the county website
Neighborhood: 38068
Nearby schools
GreatSchools rating
- 4/10Buckley-Carpenter Elementary SchoolGrades: PK-5Distance: 0.9 mi
- 3/10East Junior High SchoolGrades: 6-8Distance: 3.4 mi
- 3/10Fayette Ware Comprehensive High SchoolGrades: 9-12Distance: 3.5 mi

Get pre-qualified for a loan
At Zillow Home Loans, we can pre-qualify you in as little as 5 minutes with no impact to your credit score.An equal housing lender. NMLS #10287.

