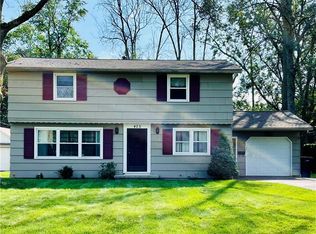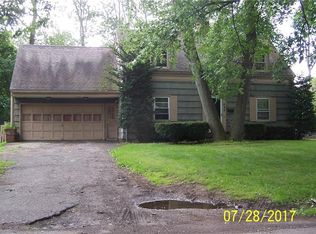Closed
$235,000
485 Windsor Rd, Rochester, NY 14612
4beds
1,424sqft
Single Family Residence
Built in 1948
0.3 Acres Lot
$256,900 Zestimate®
$165/sqft
$3,452 Estimated rent
Home value
$256,900
$244,000 - $270,000
$3,452/mo
Zestimate® history
Loading...
Owner options
Explore your selling options
What's special
Come see this adorable cape cod with so many built in surprises from the central vac, built in desk, dresser drawer, cubbies, can openers to the built in food processer on the countertop (all pieces included for central vac and food processor). Large rooms with abundant lighting throughout new vinyl replacement windows, glass block windows, new electrical panel, new boiler and water heater, storm doors and rear door as well as updated appliances and a new heated pool in 2020. Trampoline, playground and all pool equipment to stay. Half bath located in the large partially finished basement offers plenty of storage. Showings begin 03/18/2024 at 8am with delayed negotiations and all offer due by 03/23/2024 8pm. open house 03/23/2024 from 2-3:30pm
Zillow last checked: 8 hours ago
Listing updated: April 30, 2024 at 08:28am
Listed by:
Patricia A. Bardeen 585-309-2754,
Revere Realty
Bought with:
Paloma N. Brown, 10401355493
Howard Hanna
Source: NYSAMLSs,MLS#: R1526739 Originating MLS: Rochester
Originating MLS: Rochester
Facts & features
Interior
Bedrooms & bathrooms
- Bedrooms: 4
- Bathrooms: 2
- Full bathrooms: 1
- 1/2 bathrooms: 1
- Main level bathrooms: 1
- Main level bedrooms: 2
Heating
- Gas, Hot Water
Cooling
- Attic Fan
Appliances
- Included: Dryer, Dishwasher, Electric Oven, Electric Range, Disposal, Gas Water Heater, Microwave, Refrigerator, Washer
- Laundry: In Basement
Features
- Central Vacuum, Eat-in Kitchen, Living/Dining Room
- Flooring: Ceramic Tile, Hardwood, Varies, Vinyl
- Basement: Full,Partially Finished
- Number of fireplaces: 1
Interior area
- Total structure area: 1,424
- Total interior livable area: 1,424 sqft
Property
Parking
- Total spaces: 1
- Parking features: Detached, Garage
- Garage spaces: 1
Features
- Patio & porch: Patio
- Exterior features: Blacktop Driveway, Fully Fenced, Play Structure, Pool, Patio
- Pool features: Above Ground
- Fencing: Full
Lot
- Size: 0.30 Acres
- Dimensions: 75 x 175
- Features: Residential Lot
Details
- Parcel number: 2628000462000002023000
- Special conditions: Standard
Construction
Type & style
- Home type: SingleFamily
- Architectural style: Cape Cod
- Property subtype: Single Family Residence
Materials
- Other, See Remarks
- Foundation: Block
- Roof: Asphalt
Condition
- Resale
- Year built: 1948
Utilities & green energy
- Sewer: Connected
- Water: Connected, Public
- Utilities for property: Sewer Connected, Water Connected
Community & neighborhood
Location
- Region: Rochester
- Subdivision: Hampton Gardens Inc
Other
Other facts
- Listing terms: Cash,Conventional,FHA,VA Loan
Price history
| Date | Event | Price |
|---|---|---|
| 4/29/2024 | Sold | $235,000+30.6%$165/sqft |
Source: | ||
| 3/24/2024 | Pending sale | $179,900$126/sqft |
Source: | ||
| 3/18/2024 | Listed for sale | $179,900+76.4%$126/sqft |
Source: | ||
| 11/21/2012 | Sold | $102,000+2.1%$72/sqft |
Source: | ||
| 8/6/2012 | Price change | $99,900-4.8%$70/sqft |
Source: Danielle Windus-Cook Properties, LLC #R186818 Report a problem | ||
Public tax history
| Year | Property taxes | Tax assessment |
|---|---|---|
| 2024 | -- | $111,200 |
| 2023 | -- | $111,200 +6.9% |
| 2022 | -- | $104,000 |
Find assessor info on the county website
Neighborhood: 14612
Nearby schools
GreatSchools rating
- 3/10Lakeshore Elementary SchoolGrades: 3-5Distance: 0.7 mi
- 5/10Arcadia Middle SchoolGrades: 6-8Distance: 1.7 mi
- 6/10Arcadia High SchoolGrades: 9-12Distance: 1.7 mi
Schools provided by the listing agent
- District: Greece
Source: NYSAMLSs. This data may not be complete. We recommend contacting the local school district to confirm school assignments for this home.

