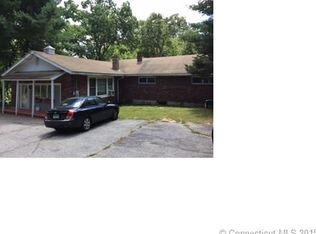spacious home with 3 bedrooms on main floor one of which is the master with full bath & Jacuzzi. 1 bedroom on lower level has walkout . Main floor large open living room with wood stove , nice bright formal dining room with lots of windows . kitchen with granite counters ,gas stove, refrigerator, dishwasher , tile floor and access to back deck THIS PROPERTY IS SOLD AS IS CONDITION AND ALL TESTS AND INSPECTIONS ARE FOR BUYERS INFORMATION ONLY. Also available is a 3 acre rear lot with 960 sq.ft. metal building mls# e10216403 Move in condition
This property is off market, which means it's not currently listed for sale or rent on Zillow. This may be different from what's available on other websites or public sources.

