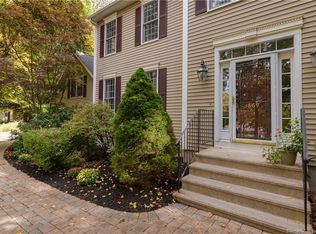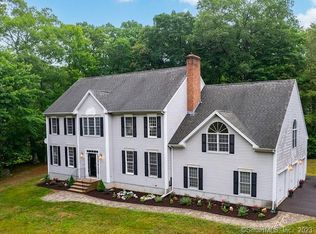Sold for $900,000 on 03/25/24
$900,000
485 Willow Road, Guilford, CT 06437
4beds
4,327sqft
Single Family Residence
Built in 2000
1.17 Acres Lot
$1,017,900 Zestimate®
$208/sqft
$5,837 Estimated rent
Home value
$1,017,900
$957,000 - $1.10M
$5,837/mo
Zestimate® history
Loading...
Owner options
Explore your selling options
What's special
DESIRABLE CUL-DE-SAC SUBDIVISION. This beautifully designed 4-bedroom, 2 full and 2 half bath colonial features a thoughtful layout, ensuring a seamless blend of comfort and style. Enjoy light-filled interior spaces, hardwood flooring on the main level, eat-in kitchen with granite countertops, tile backsplash, a convenient center island and pantry. The kitchen seamlessly flows into the family room, where you'll find a fireplace flanked by built-ins & bookcases. Slider leading to a spacious TREX deck; the perfect spot for relaxation and entertaining. The first floor is complete with a formal dining room and living room, both elegantly appointed, as well as an updated powder room for added convenience. A separate staircase off the family room leads to a generously-sized bonus room with wood-burning fireplace, providing a comfortable space for recreation or a home office. All 4 bedrooms are found on the second floor, including the master with two walk-in closets, updated bath w/large shower & soaking tub, and a nicely sized hall bath with double sinks and laundry. The lower level has been beautifully finished to create an entertainment haven, featuring a wet bar, media room for movie nights, workout space, and a convenient half bath. A walk-up attic provides abundant storage space. Step outside to a lovely fenced-in yard in a peaceful neighborhood, offering privacy and a perfect setting for outdoor activities. Don't miss the opportunity to make this house your home!
Zillow last checked: 8 hours ago
Listing updated: July 09, 2024 at 08:19pm
Listed by:
Rose Ciardiello 203-314-6269,
William Raveis Real Estate 203-453-0391
Bought with:
Miguel A. Perez, RES.0829105
Pearce Real Estate
Source: Smart MLS,MLS#: 170617722
Facts & features
Interior
Bedrooms & bathrooms
- Bedrooms: 4
- Bathrooms: 4
- Full bathrooms: 2
- 1/2 bathrooms: 2
Primary bedroom
- Features: Ceiling Fan(s), Full Bath, Walk-In Closet(s), Wall/Wall Carpet
- Level: Upper
- Area: 297.48 Square Feet
- Dimensions: 14.8 x 20.1
Bedroom
- Features: Ceiling Fan(s), Wall/Wall Carpet
- Level: Upper
- Area: 248.06 Square Feet
- Dimensions: 15.7 x 15.8
Bedroom
- Features: Ceiling Fan(s), Wall/Wall Carpet
- Level: Upper
- Area: 171.96 Square Feet
- Dimensions: 12.11 x 14.2
Bedroom
- Features: Ceiling Fan(s), Wall/Wall Carpet
- Level: Upper
- Area: 129.87 Square Feet
- Dimensions: 11.7 x 11.1
Dining room
- Features: French Doors, Hardwood Floor
- Level: Main
- Area: 163.68 Square Feet
- Dimensions: 12.4 x 13.2
Family room
- Features: Bookcases, Built-in Features, Fireplace, Sliders, Hardwood Floor
- Level: Main
- Area: 374.4 Square Feet
- Dimensions: 14.4 x 26
Great room
- Features: Built-in Features, Wet Bar, Half Bath, Wall/Wall Carpet, Hardwood Floor
- Level: Lower
- Area: 639.6 Square Feet
- Dimensions: 24.6 x 26
Kitchen
- Features: Skylight, Breakfast Nook, Granite Counters, Kitchen Island, Pantry, Engineered Wood Floor
- Level: Main
- Area: 307.7 Square Feet
- Dimensions: 16.11 x 19.1
Living room
- Features: French Doors, Hardwood Floor
- Level: Main
- Area: 185.13 Square Feet
- Dimensions: 12.1 x 15.3
Rec play room
- Features: Palladian Window(s), Skylight, Ceiling Fan(s), Fireplace, Wall/Wall Carpet
- Level: Upper
- Area: 839.96 Square Feet
- Dimensions: 25.3 x 33.2
Heating
- Hot Water, Oil
Cooling
- Central Air
Appliances
- Included: Oven/Range, Microwave, Refrigerator, Dishwasher, Electric Water Heater
- Laundry: Upper Level
Features
- Open Floorplan, Entrance Foyer
- Basement: Full,Finished
- Attic: Walk-up
- Number of fireplaces: 2
Interior area
- Total structure area: 4,327
- Total interior livable area: 4,327 sqft
- Finished area above ground: 3,597
- Finished area below ground: 730
Property
Parking
- Total spaces: 3
- Parking features: Attached, Garage Door Opener, Paved
- Attached garage spaces: 3
- Has uncovered spaces: Yes
Features
- Patio & porch: Deck
- Exterior features: Stone Wall
- Fencing: Partial,Stone
- Waterfront features: Waterfront, Brook
Lot
- Size: 1.17 Acres
- Features: Cul-De-Sac, Subdivided, Borders Open Space, Few Trees
Details
- Parcel number: 2222126
- Zoning: OSD
- Other equipment: Generator Ready
Construction
Type & style
- Home type: SingleFamily
- Architectural style: Colonial
- Property subtype: Single Family Residence
Materials
- Vinyl Siding
- Foundation: Concrete Perimeter
- Roof: Fiberglass
Condition
- New construction: No
- Year built: 2000
Utilities & green energy
- Sewer: Septic Tank
- Water: Well
- Utilities for property: Cable Available
Community & neighborhood
Community
- Community features: Basketball Court, Golf, Health Club, Lake, Library, Medical Facilities, Playground
Location
- Region: Guilford
- Subdivision: Deer Ridge
Price history
| Date | Event | Price |
|---|---|---|
| 3/25/2024 | Sold | $900,000+9.1%$208/sqft |
Source: | ||
| 3/8/2024 | Listed for sale | $825,000$191/sqft |
Source: | ||
| 2/20/2024 | Pending sale | $825,000$191/sqft |
Source: | ||
| 2/17/2024 | Listed for sale | $825,000+35.2%$191/sqft |
Source: | ||
| 7/2/2020 | Sold | $610,000-6.1%$141/sqft |
Source: | ||
Public tax history
| Year | Property taxes | Tax assessment |
|---|---|---|
| 2025 | $14,267 +4% | $515,970 |
| 2024 | $13,714 +2.7% | $515,970 |
| 2023 | $13,353 +11.4% | $515,970 +43.1% |
Find assessor info on the county website
Neighborhood: 06437
Nearby schools
GreatSchools rating
- 5/10Guilford Lakes SchoolGrades: PK-4Distance: 1.1 mi
- 8/10E. C. Adams Middle SchoolGrades: 7-8Distance: 3.1 mi
- 9/10Guilford High SchoolGrades: 9-12Distance: 2.8 mi
Schools provided by the listing agent
- Elementary: Guilford Lakes
- Middle: Adams,Baldwin
- High: Guilford
Source: Smart MLS. This data may not be complete. We recommend contacting the local school district to confirm school assignments for this home.

Get pre-qualified for a loan
At Zillow Home Loans, we can pre-qualify you in as little as 5 minutes with no impact to your credit score.An equal housing lender. NMLS #10287.
Sell for more on Zillow
Get a free Zillow Showcase℠ listing and you could sell for .
$1,017,900
2% more+ $20,358
With Zillow Showcase(estimated)
$1,038,258
