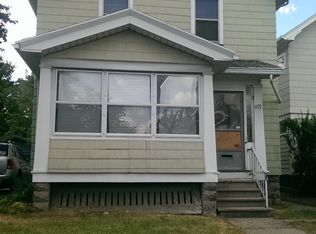Closed
$90,000
485 Webster Ave, Rochester, NY 14609
3beds
1,269sqft
Single Family Residence
Built in 1890
6,098.4 Square Feet Lot
$96,800 Zestimate®
$71/sqft
$1,735 Estimated rent
Home value
$96,800
$90,000 - $105,000
$1,735/mo
Zestimate® history
Loading...
Owner options
Explore your selling options
What's special
Discover your next home sweet home in this charming Rochester residence! This delightful three-bedroom, one-bathroom house offers 1,269 square feet of living space, perfect for those seeking a cozy yet spacious abode. With its attractive price point, this property presents an excellent opportunity for first-time homebuyers or savvy investors looking to expand their portfolio.
Consider the rental income potential this property offers. Located in the Beechwood neighborhood with very low taxes $1626 a year, you could turn this house into a lucrative investment opportunity while building equity.
Don’t forget the convenience of the one-car detached garage AND Central A/C
Close to Wegmans and less than ½ mile to public transportation. Schedule a viewing today and take the first step towards making this house your new home sweet home!
Delayed Showings 10/2 Delayed Negotiation 10/8 at 5pm
Zillow last checked: 8 hours ago
Listing updated: November 07, 2024 at 06:54am
Listed by:
Mary G. D'Angelo 585-330-6279,
Howard Hanna,
Lalla Fitzpatrick 585-455-2585,
Howard Hanna
Bought with:
Andrew Hannan, 10301222706
Keller Williams Realty Greater Rochester
Source: NYSAMLSs,MLS#: R1563539 Originating MLS: Rochester
Originating MLS: Rochester
Facts & features
Interior
Bedrooms & bathrooms
- Bedrooms: 3
- Bathrooms: 1
- Full bathrooms: 1
Heating
- Gas, Forced Air
Cooling
- Central Air
Appliances
- Included: Electric Oven, Electric Range, Gas Water Heater, Microwave, Refrigerator
- Laundry: In Basement
Features
- Ceiling Fan(s), Other, Pull Down Attic Stairs, See Remarks
- Flooring: Carpet, Resilient, Varies, Vinyl
- Windows: Thermal Windows
- Basement: Full
- Attic: Pull Down Stairs
- Has fireplace: No
Interior area
- Total structure area: 1,269
- Total interior livable area: 1,269 sqft
Property
Parking
- Total spaces: 1
- Parking features: Detached, Garage
- Garage spaces: 1
Features
- Levels: Two
- Stories: 2
- Patio & porch: Enclosed, Porch
- Exterior features: Blacktop Driveway, Fence
- Fencing: Partial
Lot
- Size: 6,098 sqft
- Dimensions: 51 x 120
- Features: Irregular Lot, Residential Lot
Details
- Parcel number: 26140010746000010650000000
- Special conditions: Standard
Construction
Type & style
- Home type: SingleFamily
- Architectural style: Colonial,Two Story
- Property subtype: Single Family Residence
Materials
- Composite Siding
- Foundation: Stone
- Roof: Asphalt
Condition
- Resale
- Year built: 1890
Utilities & green energy
- Electric: Fuses
- Sewer: Connected
- Water: Connected, Public
- Utilities for property: Sewer Connected, Water Connected
Community & neighborhood
Security
- Security features: Security System Leased
Location
- Region: Rochester
- Subdivision: Ludolph Resub
Other
Other facts
- Listing terms: Cash,Conventional
Price history
| Date | Event | Price |
|---|---|---|
| 11/6/2024 | Sold | $90,000+6%$71/sqft |
Source: | ||
| 10/9/2024 | Pending sale | $84,900$67/sqft |
Source: | ||
| 10/2/2024 | Listed for sale | $84,900+7.5%$67/sqft |
Source: | ||
| 4/29/2024 | Listing removed | -- |
Source: | ||
| 4/16/2024 | Pending sale | $79,000$62/sqft |
Source: | ||
Public tax history
| Year | Property taxes | Tax assessment |
|---|---|---|
| 2024 | -- | $64,400 +74.1% |
| 2023 | -- | $37,000 |
| 2022 | -- | $37,000 |
Find assessor info on the county website
Neighborhood: Beechwood
Nearby schools
GreatSchools rating
- 2/10School 33 AudubonGrades: PK-6Distance: 0.1 mi
- 2/10Northwest College Preparatory High SchoolGrades: 7-9Distance: 0.8 mi
- 2/10East High SchoolGrades: 9-12Distance: 0.9 mi
Schools provided by the listing agent
- District: Rochester
Source: NYSAMLSs. This data may not be complete. We recommend contacting the local school district to confirm school assignments for this home.
