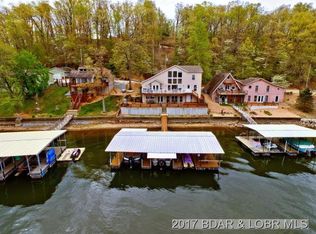You will Love this setting on the water! Located in a deep water cove at the 1mm of the Big Niangua with a Great View of the Channel on a very gentle lot and 135' of Lakefront. Doesn't get any better! Modified A-Frame with 3 bedrooms, 2.5 baths, 2,200 sq. ft., 2-car att. carport, plus extra parking area & 2-well dock. Lower level has a family room plus an extra room for whatever you choose. Subdivision has an easy access boat ramp for convenience! Furnace includes a built-in humidifier. Located down Bear Paw Rd. out of Camdenton offering convenience to Town and by Water, within 5 miles to Cap't Ron's, Larry's, the Fish, Pier 31, Bull Dogs, Niangua Falls & Nauti Fish! Note: the 2 Loft Bedrooms do not have Closets.
This property is off market, which means it's not currently listed for sale or rent on Zillow. This may be different from what's available on other websites or public sources.

