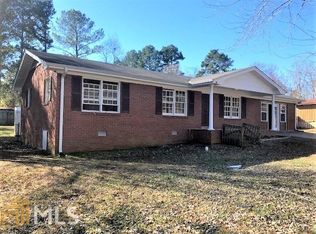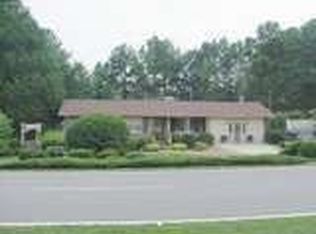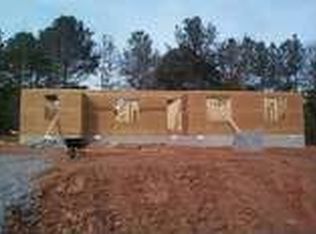Move in ready in Chatham Park! This home is conveniently located to the loop, and all things Athens! It offers 3 bedrooms, 2 bathrooms, and a brand new HVAC unit! The kitchen has new stainless steel appliances, new LVP flooring, along with the counter tops and back splash that were added in 2017. The living room has LVP flooring, fireplace, and vaulted ceilings! There is also a master suite that has new carpet, and new vinyl flooring in the bathroom. There is also a huge family room with access to the exterior and back patio. Fresh coat of paint, and large private backyard with outbuilding. Move right in to this Athens home! Owner/agent.
This property is off market, which means it's not currently listed for sale or rent on Zillow. This may be different from what's available on other websites or public sources.


