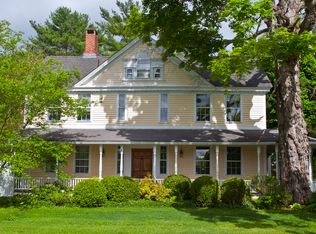This quintessential farmhouse with updates throughout, including a fully renovated Kitchen & Baths, is prominently sited amongst desirable Salisbury farmland and mountain views. A first floor Master Suite and additional first-floor Bedroom each enjoy private Baths and pastoral views of the surrounding equestrian pastures. The expansive Great Room shares these same views and opens to the back Terraced Patio and Gunite Pool. The home's central eat-in Kitchen, with fabulous 2016 renovations, joins casual living spaces with the more formal Living & Dining Rooms, Upper-Level Guest Bedrooms with shared Bath, and an additional Outdoor Dining Patio. Beautifully landscaped gardens surround this classic New England Style home that reaps the benefits of the surrounding farmland views and picturesque setting, yet offers the ease of low-maintenance country living in this fully updated farmhouse.EH2523
This property is off market, which means it's not currently listed for sale or rent on Zillow. This may be different from what's available on other websites or public sources.

