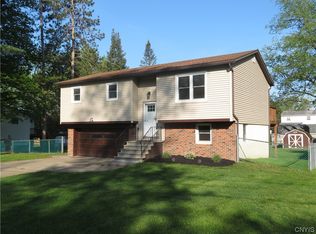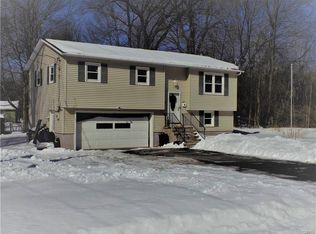Closed
$290,000
485 Tryon Rd, Utica, NY 13502
4beds
1,565sqft
Single Family Residence
Built in 1973
0.31 Acres Lot
$310,200 Zestimate®
$185/sqft
$2,120 Estimated rent
Home value
$310,200
$264,000 - $366,000
$2,120/mo
Zestimate® history
Loading...
Owner options
Explore your selling options
What's special
This beautifully renovated 4-bedroom, 2-bathroom home is nestled on a serene dead-end street, offering both tranquility and convenience. With meticulous attention to detail, the spacious interior features a stunning master suite with a walk-in closet. A bright, modern eat-in kitchen extending to an open floor plan into the living room area with modern updates. Step outside onto the new trex decking and enjoy the lush landscaping in the fenced yard. Hardwood floors flow seamlessly throughout the home, leading to the upper level with three additional bedrooms. The lower level boasts a luxurious master suite, a sizable bathroom with a walk-in shower, ample storage space, and a large mudroom with laundry facilities. With an attached garage and a patio for outdoor entertaining, this home offers both comfort and functionality for modern living. Home is close to school, shopping, restaurants, NYS thruway, and public transporation.
Zillow last checked: 8 hours ago
Listing updated: July 15, 2024 at 07:34am
Listed by:
Rosemary Talarico 315-351-9290,
Pavia Real Estate Residential,
Amber Platt 315-269-2777,
Pavia Real Estate Residential
Bought with:
Sabrina Arcuri, 10301222037
Pavia Real Estate Residential
Source: NYSAMLSs,MLS#: S1529673 Originating MLS: Mohawk Valley
Originating MLS: Mohawk Valley
Facts & features
Interior
Bedrooms & bathrooms
- Bedrooms: 4
- Bathrooms: 2
- Full bathrooms: 2
- Main level bathrooms: 1
- Main level bedrooms: 1
Bedroom 1
- Level: First
- Dimensions: 14.00 x 10.00
Bedroom 2
- Level: Second
- Dimensions: 8.00 x 10.00
Bedroom 3
- Level: First
- Dimensions: 12.00 x 10.00
Bedroom 4
- Level: Second
- Dimensions: 22.00 x 11.00
Kitchen
- Level: Second
- Dimensions: 18.00 x 13.00
Laundry
- Level: First
- Dimensions: 13.00 x 6.00
Living room
- Level: Second
- Dimensions: 25.00 x 12.00
Heating
- Gas, Baseboard
Cooling
- Central Air
Appliances
- Included: Dishwasher, Gas Oven, Gas Range, Gas Water Heater, Microwave, Refrigerator, Tankless Water Heater
- Laundry: Main Level
Features
- Ceiling Fan(s), Entrance Foyer, Eat-in Kitchen, Pull Down Attic Stairs, Sliding Glass Door(s), Bedroom on Main Level
- Flooring: Carpet, Hardwood, Tile, Varies
- Doors: Sliding Doors
- Basement: Full,Finished
- Attic: Pull Down Stairs
- Has fireplace: No
Interior area
- Total structure area: 1,565
- Total interior livable area: 1,565 sqft
Property
Parking
- Total spaces: 1
- Parking features: Attached, Garage, Circular Driveway, Driveway, Garage Door Opener
- Attached garage spaces: 1
Features
- Levels: Two
- Stories: 2
- Patio & porch: Deck
- Exterior features: Blacktop Driveway, Deck, Fully Fenced
- Fencing: Full
Lot
- Size: 0.31 Acres
- Dimensions: 94 x 144
- Features: Cul-De-Sac, Residential Lot
Details
- Additional structures: Shed(s), Storage
- Parcel number: 30160030701500040530000000
- Special conditions: Standard
Construction
Type & style
- Home type: SingleFamily
- Architectural style: Raised Ranch
- Property subtype: Single Family Residence
Materials
- Vinyl Siding
- Foundation: Block
- Roof: Asphalt,Shingle
Condition
- Resale
- Year built: 1973
Utilities & green energy
- Sewer: Connected
- Water: Connected, Public
- Utilities for property: Sewer Connected, Water Connected
Community & neighborhood
Location
- Region: Utica
Other
Other facts
- Listing terms: Cash,Conventional,FHA,VA Loan
Price history
| Date | Event | Price |
|---|---|---|
| 7/15/2024 | Sold | $290,000+3.9%$185/sqft |
Source: | ||
| 4/16/2024 | Pending sale | $279,000$178/sqft |
Source: | ||
| 4/14/2024 | Contingent | $279,000$178/sqft |
Source: | ||
| 4/9/2024 | Listed for sale | $279,000+52.5%$178/sqft |
Source: | ||
| 8/17/2020 | Sold | $183,000-3.6%$117/sqft |
Source: | ||
Public tax history
| Year | Property taxes | Tax assessment |
|---|---|---|
| 2024 | -- | $80,000 +8.1% |
| 2023 | -- | $74,000 |
| 2022 | -- | $74,000 |
Find assessor info on the county website
Neighborhood: 13502
Nearby schools
GreatSchools rating
- 5/10General Herkimer Elementary SchoolGrades: K-6Distance: 0.8 mi
- 7/10John F Kennedy Middle SchoolGrades: 7-8Distance: 0.4 mi
- 3/10Thomas R Proctor High SchoolGrades: 9-12Distance: 2.9 mi
Schools provided by the listing agent
- District: Utica
Source: NYSAMLSs. This data may not be complete. We recommend contacting the local school district to confirm school assignments for this home.

