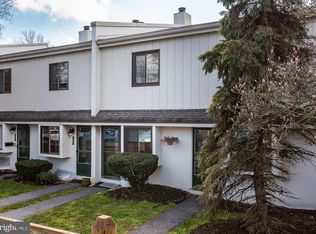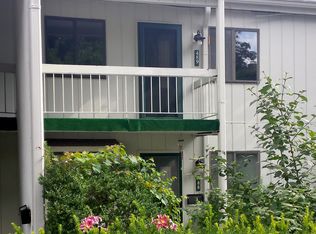Welcome to this cozy, two-story, two-bedroom town-home with two fire places and two balconies! This charming, well-maintained home is conveniently located in close proximity to the pool and tennis courts. It features an open floor plan expanding to the living room and dining room, and is surrounded by a fireplace and sliding doors that lead to the first-floor balcony. A large bay window fills the kitchen and pantry area with sunlight. The second floor offers a spacious master bedroom with its own fireplace, and sliding doors that open to a second balcony that includes an additional large bedroom, an updated hall bathroom and a laundry closet. Owners recently installed a new HVAC system in 2017 which is ~-ton larger than previous system with 10-year warranty, completely new electrical panel upgrade, new refrigerator, new stove, new hardwood floor in kitchen, hall and dining area, and new carpet in both bedrooms. Conveniently located to major highways, public transportation, shopping, restaurants, historical downtown West Chester, schools and beautiful parks. Enjoy the maintenance free living of this wonderful town-home.
This property is off market, which means it's not currently listed for sale or rent on Zillow. This may be different from what's available on other websites or public sources.


