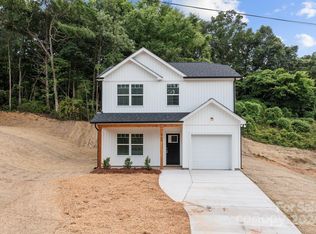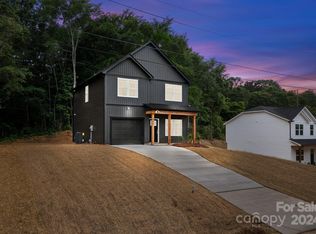Closed
$335,000
485 Summit Ct SE, Concord, NC 28025
3beds
1,433sqft
Single Family Residence
Built in 2024
0.48 Acres Lot
$334,700 Zestimate®
$234/sqft
$2,016 Estimated rent
Home value
$334,700
$305,000 - $368,000
$2,016/mo
Zestimate® history
Loading...
Owner options
Explore your selling options
What's special
Gorgeous NEW CONSTRUCTION home in Concord, just 7 minutes from I-85 . Already completed and ready for a homeowner. This stunning home combines the perfect blend of modern and warmth with black siding and accents of cedar. It's a truly impressive curb appeal. The open floor plan is functional and welcoming with a spacious living room, dining room, and kitchen. The 9' ceilings make the whole main level feel more open. A half bathroom downstairs is convenient for guests. The upstairs features 3 spacious bedrooms with an en-suite for the primary bedroom and a full bathroom in the hall plus a loft area. The granite countertops, neutral paint, light colored floors, and modern lighting add the perfect touch of design. Schedule your showing today!
Zillow last checked: 8 hours ago
Listing updated: July 09, 2024 at 05:49pm
Listing Provided by:
Tricia Strickland tricia.strickland927@gmail.com,
Lantern Realty & Development, LLC
Bought with:
Myles Gooch
Call It Closed International Inc
Source: Canopy MLS as distributed by MLS GRID,MLS#: 4148760
Facts & features
Interior
Bedrooms & bathrooms
- Bedrooms: 3
- Bathrooms: 3
- Full bathrooms: 2
- 1/2 bathrooms: 1
Primary bedroom
- Level: Upper
- Area: 180 Square Feet
- Dimensions: 15' 0" X 12' 0"
Bedroom s
- Level: Upper
- Area: 143.55 Square Feet
- Dimensions: 11' 4" X 12' 8"
Bedroom s
- Level: Upper
- Area: 120.55 Square Feet
- Dimensions: 11' 8" X 10' 4"
Bathroom half
- Level: Main
- Area: 40.32 Square Feet
- Dimensions: 5' 6" X 7' 4"
Bathroom full
- Level: Upper
- Area: 49.45 Square Feet
- Dimensions: 11' 5" X 4' 4"
Bathroom full
- Level: Upper
- Area: 52.1 Square Feet
- Dimensions: 5' 0" X 10' 5"
Laundry
- Level: Main
- Area: 22.02 Square Feet
- Dimensions: 5' 9" X 3' 10"
Heating
- Central
Cooling
- Central Air
Appliances
- Included: Dishwasher, Electric Oven, Electric Range
- Laundry: Laundry Closet, Main Level
Features
- Kitchen Island
- Flooring: Carpet, Vinyl
- Has basement: No
Interior area
- Total structure area: 1,433
- Total interior livable area: 1,433 sqft
- Finished area above ground: 1,433
- Finished area below ground: 0
Property
Parking
- Total spaces: 3
- Parking features: Driveway, Attached Garage, Garage on Main Level
- Attached garage spaces: 1
- Uncovered spaces: 2
Features
- Levels: Two
- Stories: 2
- Patio & porch: Covered, Front Porch
Lot
- Size: 0.48 Acres
- Features: Cleared
Details
- Parcel number: 56304941360000
- Zoning: RM1
- Special conditions: Standard
Construction
Type & style
- Home type: SingleFamily
- Property subtype: Single Family Residence
Materials
- Vinyl
- Foundation: Slab
- Roof: Shingle
Condition
- New construction: Yes
- Year built: 2024
Details
- Builder model: Kennedy
Utilities & green energy
- Sewer: Public Sewer
- Water: City
Community & neighborhood
Location
- Region: Concord
- Subdivision: None
Other
Other facts
- Listing terms: Cash,Conventional,FHA,VA Loan
- Road surface type: Concrete, Paved
Price history
| Date | Event | Price |
|---|---|---|
| 7/9/2024 | Sold | $335,000+1.5%$234/sqft |
Source: | ||
| 6/7/2024 | Listed for sale | $330,000+633.3%$230/sqft |
Source: | ||
| 12/15/2023 | Sold | $45,000$31/sqft |
Source: Public Record | ||
Public tax history
| Year | Property taxes | Tax assessment |
|---|---|---|
| 2024 | $627 | $63,000 |
Find assessor info on the county website
Neighborhood: 28025
Nearby schools
GreatSchools rating
- 7/10W M Irvin ElementaryGrades: PK-5Distance: 0.6 mi
- 2/10Concord MiddleGrades: 6-8Distance: 0.8 mi
- 5/10Concord HighGrades: 9-12Distance: 1.6 mi
Get a cash offer in 3 minutes
Find out how much your home could sell for in as little as 3 minutes with a no-obligation cash offer.
Estimated market value
$334,700
Get a cash offer in 3 minutes
Find out how much your home could sell for in as little as 3 minutes with a no-obligation cash offer.
Estimated market value
$334,700

