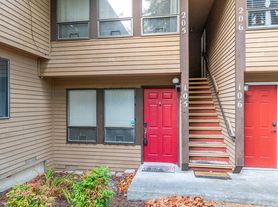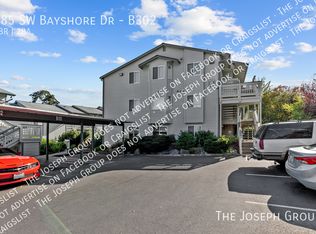Perfect location and close to Oak Harbor amenities! Privacy abounds with this top floor, corner home which is the largest in the complex. This lovely and well cared for home has 3 bedrooms & 1.75 baths - balcony w/ extra storage that faces south for sunrises over the Cascades, & sunset/harbor views. Watch downtown fireworks, enjoy miles of connected trails & parks, or simply unwind in peace w/ this low-maintenance home. The location can't be beat in downtown Oak Harbor where you can access the city, Navy Base, Parks, or south to Coupeville w/ ease. This is beachfront living in an impeccably clean & maintained home and ready for you! Pets will be considered case by case with an additional deposit and references. This is a smoke free home and available now. One year lease to start and tenants pay all utilities. Designated parking and ready now!
Apartment for rent
$2,500/mo
485 SW Bayshore Dr APT C301, Oak Harbor, WA 98277
3beds
1,100sqft
Price may not include required fees and charges.
Apartment
Available now
Cats, dogs OK
-- A/C
-- Laundry
-- Parking
-- Heating
What's special
Corner homeLargest in the complex
- 96 days |
- -- |
- -- |
Travel times
Looking to buy when your lease ends?
Get a special Zillow offer on an account designed to grow your down payment. Save faster with up to a 6% match & an industry leading APY.
Offer exclusive to Foyer+; Terms apply. Details on landing page.
Facts & features
Interior
Bedrooms & bathrooms
- Bedrooms: 3
- Bathrooms: 2
- Full bathrooms: 2
Appliances
- Included: Dishwasher, Range Oven
Features
- Range/Oven
Interior area
- Total interior livable area: 1,100 sqft
Property
Parking
- Details: Contact manager
Features
- Exterior features: No Utilities included in rent, Range/Oven, Refrigerator/Freezer, Septic, Trash, Water included in rent
Details
- Parcel number: S775300000D50
Construction
Type & style
- Home type: Apartment
- Property subtype: Apartment
Utilities & green energy
- Utilities for property: Water
Building
Management
- Pets allowed: Yes
Community & HOA
Location
- Region: Oak Harbor
Financial & listing details
- Lease term: Contact For Details
Price history
| Date | Event | Price |
|---|---|---|
| 7/12/2025 | Listed for rent | $2,500$2/sqft |
Source: Zillow Rentals | ||
| 1/31/2023 | Sold | $300,000+0%$273/sqft |
Source: | ||
| 1/12/2023 | Pending sale | $299,900$273/sqft |
Source: | ||
| 1/9/2023 | Listed for sale | $299,900$273/sqft |
Source: | ||
| 1/4/2023 | Pending sale | $299,900$273/sqft |
Source: | ||

