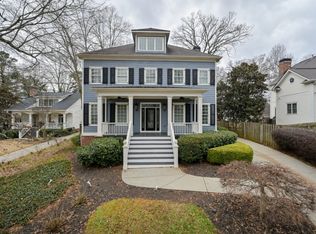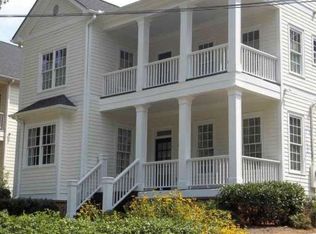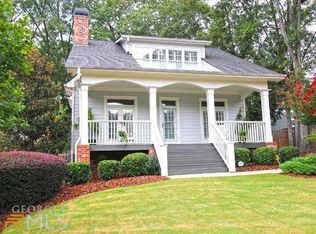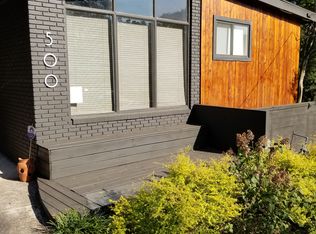Two fun facts about this #WowHouse - 1. There is a Carriage House on the property. 2. There is a Murphy Bed on the property (two very cool things:). Located in the most desirable East Lake portion of Atlanta, 485 Rosemont has everything necessary to make this house your next home. Minutes away from Downtown Decatur, Oakhurst, Kirkwood and East Atlanta Village (EAV) with a bright and open floor plan over three (3) floors, Rosemont is the perfect place for entertaining, working and LIVING. This property is also in tier 1 for the Drew Charter School.
This property is off market, which means it's not currently listed for sale or rent on Zillow. This may be different from what's available on other websites or public sources.



