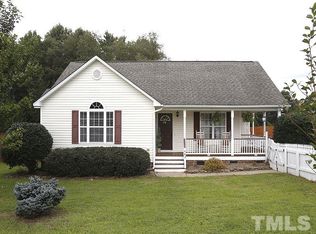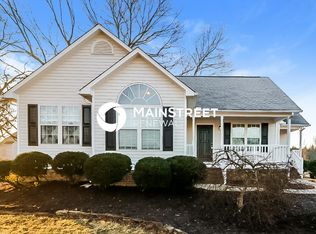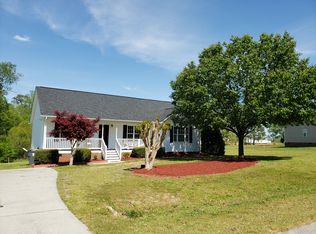GREAT SPACE! Indoors and out. If you want an OPEN large lot, country-community feel without HOA fees, here it is! Easy one-level living with NEW laminate wood flooring, cathedral ceiling, natural light, all in a comfortable ranch. Good floor plan with large private master bedroom with screened porch access and has WIC/shower/soaking tub/dual vanity. PLUS 2-car garage with BONUS ROOM above. Outdoor space offers a screened porch, huge fenced yard, GARDENS ready, ripe &fruitful! Rain barrels +FIRE PIT.
This property is off market, which means it's not currently listed for sale or rent on Zillow. This may be different from what's available on other websites or public sources.


