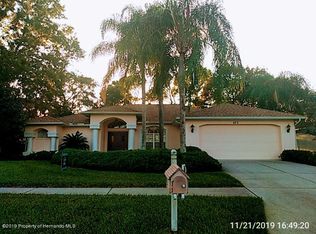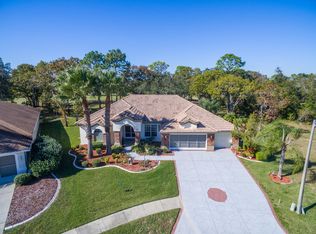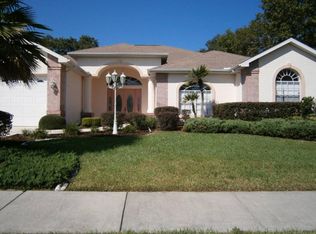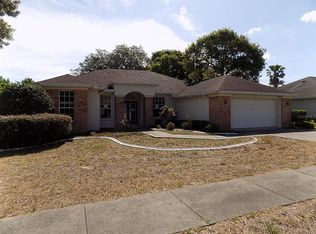Sold for $475,000 on 09/16/24
$475,000
485 Rio Vista Ct, Spring Hill, FL 34608
3beds
2,462sqft
Single Family Residence
Built in 2000
10,454.4 Square Feet Lot
$452,900 Zestimate®
$193/sqft
$2,518 Estimated rent
Home value
$452,900
$394,000 - $521,000
$2,518/mo
Zestimate® history
Loading...
Owner options
Explore your selling options
What's special
Under contract-accepting backup offers. HUGE PRICE REDUCTION to $509,000.00! TURNKEY FULLY FURNISHED at $514,000.00! Stunning Former Model Home Quality Built by Artistic Homes! This Heated Cabana Styled Pool Home with many Upgrades is now Available in Seven Hills! This Beautiful Home Features 3 Bedrooms, 3 Full Baths Plus Den/Office and a Larger 2 Car Garage. Upgrades Include a New HVAC system 2/22, Roof 11/23 and Pool Heater 9/21. New Kitchen Appliances 12/23, New High End Waterproof Flooring 2/23 and Many other Recent Quality Upgrades. The Whole House Brings the Outside in with the Expansive Pocket Sliders and UV Coated Windows making the Pool Area and Covered Lanai feel like part of the Living, Kitchen and Dining Room area. Spacious Living Room Features Built In Shelving, Large Windows and a Decorative Electric Fireplace. Larger Primary Suite Boasts His and Hers (Walk-In) Closets, Dual Accent French Doors with Direct Access to the Pool Area, Jacuzzi Tub, Double Vanity Sinks and a Glass Enclosed Tiled Walk-In Shower. 3rd Bedroom Offers a In-Law Styled Suite with Direct Pool Access. The Enclosed Pool Area Features a Relaxing Lanai, Heated Pool, Waterfall Feature and a Beautifully Designed and Newly Painted Beach-Themed Mural. Cul-De-Sac Location, Best School District in All Of Hernando with Access to Spring Hill's Top Magnet Schools. Low HOA of Only $229.00a Year! And No CDD's! Close to Shopping, Banking, Restaurants, Tampa General Hospital, Medical Centers and Offices. Schedule Your Private Showing Today!
Zillow last checked: 8 hours ago
Listing updated: November 15, 2024 at 08:07pm
Listed by:
Steven Jessings 352-650-7106,
REMAX Marketing Specialists
Bought with:
James Kimbro, SL3436534
Peoples Trust Realty Inc
Source: HCMLS,MLS#: 2237483
Facts & features
Interior
Bedrooms & bathrooms
- Bedrooms: 3
- Bathrooms: 3
- Full bathrooms: 3
Primary bedroom
- Description: Laminate Flooring
- Level: Main
- Area: 260
- Dimensions: 20x13
Primary bedroom
- Description: Laminate Flooring
- Level: Main
- Area: 260
- Dimensions: 20x13
Bedroom 2
- Description: Laminate Flooring
- Level: Main
- Area: 143
- Dimensions: 11x13
Bedroom 2
- Description: Laminate Flooring
- Level: Main
- Area: 143
- Dimensions: 11x13
Den
- Description: Laminate Flooring
- Level: Main
- Area: 100
- Dimensions: 10x10
Den
- Description: Laminate Flooring
- Level: Main
- Area: 100
- Dimensions: 10x10
Dining room
- Description: Ceramic Tile
- Level: Main
- Area: 156
- Dimensions: 13x12
Dining room
- Description: Ceramic Tile
- Level: Main
- Area: 156
- Dimensions: 13x12
Kitchen
- Description: Ceramic Tile, Pantry
- Level: Main
- Area: 450
- Dimensions: 30x15
Kitchen
- Description: Ceramic Tile, Pantry
- Level: Main
- Area: 450
- Dimensions: 30x15
Laundry
- Description: Ceramic Tile
- Level: Main
- Area: 54
- Dimensions: 9x6
Laundry
- Description: Ceramic Tile
- Level: Main
- Area: 54
- Dimensions: 9x6
Living room
- Description: Laminate Flooring, Fireplace
- Level: Main
- Area: 500
- Dimensions: 25x20
Living room
- Description: Laminate Flooring, Fireplace
- Level: Main
- Area: 500
- Dimensions: 25x20
Other
- Description: Laminate Flooring,In Law/Interior
- Level: Main
- Area: 143
- Dimensions: 13x11
Other
- Description: New Garage Floor Coating,Garage
- Level: Main
- Area: 480
- Dimensions: 24x20
Other
- Description: Laminate Flooring,In Law/Interior
- Level: Main
- Area: 143
- Dimensions: 13x11
Other
- Description: New Garage Floor Coating,Garage
- Level: Main
- Area: 480
- Dimensions: 24x20
Heating
- Central, Electric, Heat Pump
Cooling
- Central Air, Electric
Appliances
- Included: Dishwasher, Disposal, Dryer, Electric Cooktop, Electric Oven, Microwave, Refrigerator, Washer
- Laundry: Sink
Features
- Breakfast Bar, Built-in Features, Ceiling Fan(s), Double Vanity, In-Law Floorplan, Kitchen Island, Open Floorplan, Pantry, Primary Bathroom -Tub with Separate Shower, Master Downstairs, Vaulted Ceiling(s), Walk-In Closet(s), Split Plan
- Flooring: Laminate, Tile, Wood
- Has fireplace: Yes
- Fireplace features: Electric, Other
- Furnished: Yes
Interior area
- Total structure area: 2,462
- Total interior livable area: 2,462 sqft
Property
Parking
- Total spaces: 2
- Parking features: Attached, Garage Door Opener
- Attached garage spaces: 2
Features
- Stories: 1
- Patio & porch: Patio
- Exterior features: Courtyard
- Has private pool: Yes
- Pool features: Electric Heat, In Ground, Screen Enclosure
- Has spa: Yes
- Spa features: Bath
Lot
- Size: 10,454 sqft
- Features: Cul-De-Sac
Details
- Parcel number: R31 223 18 3533 0000 0080
- Zoning: PDP
- Zoning description: Planned Development Project
Construction
Type & style
- Home type: SingleFamily
- Architectural style: Contemporary
- Property subtype: Single Family Residence
Materials
- Block, Concrete, Stucco
- Roof: Shingle
Condition
- Fixer
- New construction: No
- Year built: 2000
Utilities & green energy
- Electric: Underground
- Sewer: Public Sewer
- Water: Public
- Utilities for property: Cable Available, Electricity Available
Green energy
- Energy efficient items: Roof, Thermostat, Windows
Community & neighborhood
Security
- Security features: Smoke Detector(s)
Location
- Region: Spring Hill
- Subdivision: Greens At Seven Hills Ph 2
HOA & financial
HOA
- Has HOA: Yes
- HOA fee: $229 annually
- Services included: Other
Other
Other facts
- Listing terms: Cash,Conventional,FHA,VA Loan
- Road surface type: Paved
Price history
| Date | Event | Price |
|---|---|---|
| 9/16/2024 | Sold | $475,000-6.7%$193/sqft |
Source: | ||
| 7/15/2024 | Pending sale | $509,000$207/sqft |
Source: | ||
| 7/3/2024 | Price change | $509,000-2.9%$207/sqft |
Source: | ||
| 6/6/2024 | Price change | $524,000-0.9%$213/sqft |
Source: | ||
| 4/15/2024 | Price change | $529,000-3.6%$215/sqft |
Source: | ||
Public tax history
| Year | Property taxes | Tax assessment |
|---|---|---|
| 2024 | $7,312 +1.5% | $483,357 +2.8% |
| 2023 | $7,202 +18.7% | $470,152 +20.8% |
| 2022 | $6,067 +17% | $389,114 +39.9% |
Find assessor info on the county website
Neighborhood: Seven Hills
Nearby schools
GreatSchools rating
- 6/10Suncoast Elementary SchoolGrades: PK-5Distance: 0.7 mi
- 5/10Powell Middle SchoolGrades: 6-8Distance: 4.6 mi
- 4/10Frank W. Springstead High SchoolGrades: 9-12Distance: 2.5 mi
Schools provided by the listing agent
- Elementary: Suncoast
- Middle: Powell
- High: Springstead
Source: HCMLS. This data may not be complete. We recommend contacting the local school district to confirm school assignments for this home.
Get a cash offer in 3 minutes
Find out how much your home could sell for in as little as 3 minutes with a no-obligation cash offer.
Estimated market value
$452,900
Get a cash offer in 3 minutes
Find out how much your home could sell for in as little as 3 minutes with a no-obligation cash offer.
Estimated market value
$452,900



