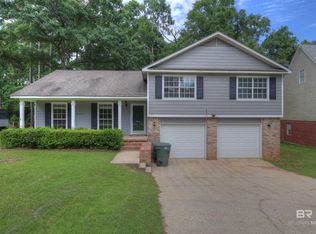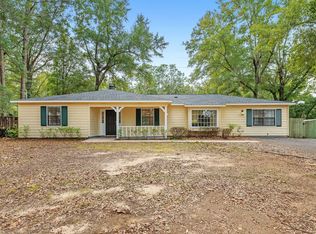Closed
$259,000
485 Ridgewood Dr, Daphne, AL 36526
3beds
1,652sqft
Residential
Built in 1989
1 Acres Lot
$259,300 Zestimate®
$157/sqft
$1,838 Estimated rent
Home value
$259,300
$246,000 - $275,000
$1,838/mo
Zestimate® history
Loading...
Owner options
Explore your selling options
What's special
Homes like this make loving Lake Forest easy! This amazing corner lot offers space and privacy while also letting you be right in the middle of all the action. Don’t get trapped in how large Lake Forest is because this property is right by the entrance. No long drives just to get out of the neighborhood. The inviting landscape offers you so many places to relax from the front porch, to the patio, or the deck there is plenty of opportunities to enjoy your outdoor space. Stepping into the home you find even more things to fall in love with. Enter into the foyer stepping into the living room with wood flooring and vaulted ceilings highlighted by a beautiful wood beam. This room is centered around a wood burning fireplace. Upgraded kitchen with granite counter tops, portable kitchen island and stainless steel appliances. Breakfast nook overlooking the manicured back yard featuring bay windows and plantation shutters. Separate formal dining area. The primary suite with a skylight brining in great natural lighting. Dual vanity and walk in closet. Oversized laundry room providing ample space for additional storage. Side facing garage with sealed floors. Fully fenced and termite bond. Prime location convenient access to I-10 Highway and in close proximity to restaurants, grocery stores and entertainment. Lake Forest offering amazing amenities such as 19 Hole Golf Course, 3 pools, 3 playgrounds, Sidewalks and more! Buyer to verify all information during due diligence.
Zillow last checked: 8 hours ago
Listing updated: June 11, 2025 at 06:01am
Listed by:
Rebecca Hendrich CELL:251-382-7717,
Elite Real Estate Solutions, LLC
Bought with:
Jackson Stopa
NextHome Gulf Coast Living
Source: Baldwin Realtors,MLS#: 377786
Facts & features
Interior
Bedrooms & bathrooms
- Bedrooms: 3
- Bathrooms: 2
- Full bathrooms: 2
- Main level bedrooms: 3
Primary bedroom
- Level: Main
- Area: 182
- Dimensions: 14 x 13
Bedroom 2
- Level: Main
- Area: 132
- Dimensions: 12 x 11
Bedroom 3
- Level: Main
- Area: 121
- Dimensions: 11 x 11
Dining room
- Level: Main
- Area: 121
- Dimensions: 11 x 11
Kitchen
- Level: Main
- Area: 121
- Dimensions: 11 x 11
Living room
- Level: Main
- Area: 255
- Dimensions: 17 x 15
Heating
- Electric
Appliances
- Included: Refrigerator
- Laundry: Main Level
Features
- Ceiling Fan(s)
- Flooring: Carpet, Tile, Wood
- Has basement: No
- Number of fireplaces: 1
Interior area
- Total structure area: 1,652
- Total interior livable area: 1,652 sqft
Property
Parking
- Total spaces: 2
- Parking features: Garage
- Has garage: Yes
- Covered spaces: 2
Features
- Levels: One
- Stories: 1
- Pool features: Community, Association
- Has view: Yes
- View description: None
- Waterfront features: No Waterfront
Lot
- Size: 1 Acres
- Features: Corner Lot
Details
- Parcel number: 33525
Construction
Type & style
- Home type: SingleFamily
- Architectural style: Traditional
- Property subtype: Residential
Materials
- Brick
- Foundation: Slab
- Roof: Dimensional
Condition
- Resale
- New construction: No
- Year built: 1989
Utilities & green energy
- Utilities for property: Daphne Utilities, Riviera Utilities
Community & neighborhood
Community
- Community features: Pool, Tennis Court(s), Golf, Playground
Location
- Region: Daphne
- Subdivision: Lake Forest
HOA & financial
HOA
- Has HOA: Yes
- HOA fee: $70 monthly
- Services included: Maintenance Grounds, Pool
Other
Other facts
- Price range: $259K - $259K
- Ownership: Whole/Full
Price history
| Date | Event | Price |
|---|---|---|
| 6/10/2025 | Sold | $259,000-4%$157/sqft |
Source: | ||
| 5/2/2025 | Pending sale | $269,900$163/sqft |
Source: | ||
| 4/18/2025 | Listed for sale | $269,900+80.1%$163/sqft |
Source: | ||
| 8/2/2011 | Listing removed | $149,900$91/sqft |
Source: Realty Executives BayShores #172128 Report a problem | ||
| 2/5/2011 | Listed for sale | $149,900$91/sqft |
Source: Realty Executives BayShores #172128 Report a problem | ||
Public tax history
| Year | Property taxes | Tax assessment |
|---|---|---|
| 2025 | -- | $10,620 |
| 2024 | -- | $10,620 |
| 2023 | $489 | $10,620 -34.4% |
Find assessor info on the county website
Neighborhood: 36526
Nearby schools
GreatSchools rating
- 8/10Daphne Elementary SchoolGrades: PK-3Distance: 2.9 mi
- 5/10Daphne Middle SchoolGrades: 7-8Distance: 1.7 mi
- 10/10Daphne High SchoolGrades: 9-12Distance: 0.4 mi
Schools provided by the listing agent
- Elementary: Daphne Elementary
- Middle: Daphne Middle
- High: Daphne High
Source: Baldwin Realtors. This data may not be complete. We recommend contacting the local school district to confirm school assignments for this home.
Get pre-qualified for a loan
At Zillow Home Loans, we can pre-qualify you in as little as 5 minutes with no impact to your credit score.An equal housing lender. NMLS #10287.
Sell with ease on Zillow
Get a Zillow Showcase℠ listing at no additional cost and you could sell for —faster.
$259,300
2% more+$5,186
With Zillow Showcase(estimated)$264,486

