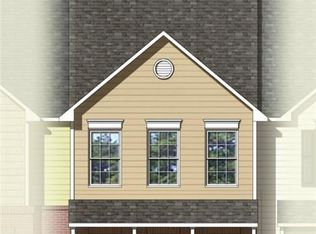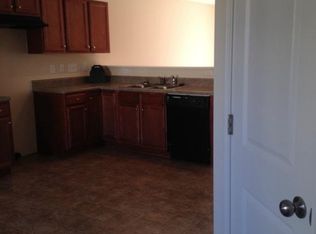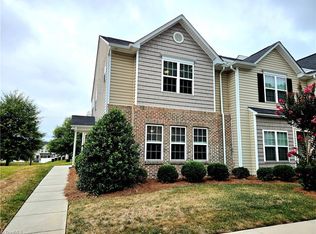2 story, 3 bedroom, 2 1/2 bath townhome built in 2015. Freshly painted home, new flooring throughout, new appliances, back patio for grilling, breakfast nook, open floor plan, lots of windows and light! Great home for families and children. Nice community garbage area close to the home. Close to sports complex and walking trails. Convenient 3 min drive to all shopping locations in High Point. 1 year lease with 1st months rent and security deposit. Owner pays the HOA dues. Tenant pays for water and utilities. No smoking. No pets. 2 designated parking spots.
This property is off market, which means it's not currently listed for sale or rent on Zillow. This may be different from what's available on other websites or public sources.


