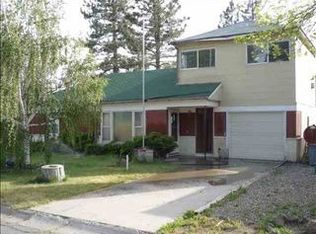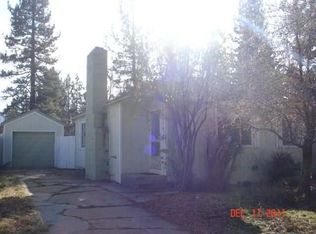Sold for $338,000 on 11/13/25
Zestimate®
$338,000
485 Ridge St, Portola, CA 96122
3beds
1,688sqft
Single Family Residence
Built in 1955
6,098.4 Square Feet Lot
$338,000 Zestimate®
$200/sqft
$2,418 Estimated rent
Home value
$338,000
Estimated sales range
Not available
$2,418/mo
Zestimate® history
Loading...
Owner options
Explore your selling options
What's special
This darling corner lot North Portola home will having you sitting on the front porch in your rocking chair watching the clouds go by. The seller will consider concessions for buyer updates. The house has 3 bedrooms/2 bathrooms on the main floor. There is a large 1 car attached garage with 2 car detached garage which allows for plenty of parking and storage. Where to start with the great features this home offers: 20Kw Generac Generator CHECK, Rinnai Tankless Water Heater CHECK, Tesla Charger CHECK, Central Heat And Air Conditioning CHECK, Vinyl Windows CHECK and New Appliances CHECK. There is a woodstove insert in the living room to keep you cozy in the winter while you watch the snow through the large front windows. You have a full basement with access from within the home or outside. It has a corner room that could be office space or a crafts room and 1/2 bath so you can tinker around down there as long as you would like. The washer and dryer hookups are also located in the basement. You are only a short walk to school, groceries, restaurants and all your other needs. Lake Davis Recreation area is approximately 5 miles away and is great for fishing, hiking, biking, all winter sports and wildlife viewing. Take a drive up to the Lakes Basin Recreation Area about 30 minutes away where they have outstanding hiking and all other outdoor activities. Reno or Lake Tahoe are only about an hours drive. This home is a must see and looking for a new family to make it shine.
Zillow last checked: 8 hours ago
Listing updated: November 13, 2025 at 05:55pm
Listed by:
MICHELE SMITH 530-414-1352,
MOUNTAIN LIVING REAL ESTATE
Bought with:
OUT OF AREA NON PLUMAS MEMBER, DRE #0
PLUMAS RECIPROCAL
, DRE #null
Source: Plumas AOR,MLS#: 20240710
Facts & features
Interior
Bedrooms & bathrooms
- Bedrooms: 3
- Bathrooms: 3
- Full bathrooms: 2
- 1/2 bathrooms: 1
Heating
- Central, Forced Air, Propane, Wood Stove
Cooling
- Central Air, Ceiling Fan(s), Electric
Appliances
- Included: Built-In Oven, Dishwasher, Electric Range, Disposal, Microwave, Refrigerator, Propane Water Heater
- Laundry: Washer Hookup, Electric Dryer Hookup
Features
- Electric Range Connection, Stall Shower, Tub Shower, Window Treatments, Pantry, Utility Room
- Flooring: Carpet, Tile, Vinyl
- Windows: Double Pane Windows
- Basement: Garage Access,Interior Entry,Other,Partial,Concrete,Partially Finished,Walk-Out Access
- Attic: Crawl Space
- Has fireplace: Yes
- Fireplace features: Blower Fan, Insert, Masonry, Stove
Interior area
- Total interior livable area: 1,688 sqft
Property
Parking
- Total spaces: 2
- Parking features: Asphalt, Off Street, Other, RV Access/Parking, On Street, Garage Door Opener
- Garage spaces: 2
- Has uncovered spaces: Yes
- Details: Off-Street Parking, Other, RV/Boat Parking, Street Parking
Features
- Levels: Two
- Stories: 2
- Patio & porch: Covered, Patio
- Exterior features: Breezeway, Sprinkler/Irrigation, Landscaping, Private Yard, Rain Gutters
- Fencing: Chain Link,Full,Wood,Perimeter
- Has view: Yes
- View description: Neighborhood
Lot
- Size: 6,098 sqft
- Features: Corner Lot, Sprinklers In Rear, Level
- Topography: Level
- Residential vegetation: Mixed
Details
- Parcel number: 125224003
- Other equipment: Generator
Construction
Type & style
- Home type: SingleFamily
- Property subtype: Single Family Residence
Materials
- Frame, Unknown, Vinyl Siding, Stick Built
- Foundation: Concrete Perimeter, Poured, Slab
- Roof: Composition
Condition
- New construction: No
- Year built: 1955
Utilities & green energy
- Electric: Generator
- Sewer: Public Sewer
- Water: Municipal Utility District
- Utilities for property: Electricity Available, Propane, Phone Available, Sewer Available
Community & neighborhood
Location
- Region: Portola
Other
Other facts
- Listing agreement: Exclusive Right To Sell
- Listing terms: Cash,Cash to New Loan
- Road surface type: Paved
Price history
| Date | Event | Price |
|---|---|---|
| 11/13/2025 | Sold | $338,000-8.6%$200/sqft |
Source: | ||
| 10/24/2025 | Pending sale | $370,000$219/sqft |
Source: | ||
| 4/24/2025 | Price change | $370,000-6.8%$219/sqft |
Source: | ||
| 7/4/2024 | Listed for sale | $397,000$235/sqft |
Source: | ||
Public tax history
| Year | Property taxes | Tax assessment |
|---|---|---|
| 2025 | $1,880 +3.6% | $167,635 +2% |
| 2024 | $1,815 +9.6% | $164,349 +2% |
| 2023 | $1,657 +4.3% | $161,127 +5.9% |
Find assessor info on the county website
Neighborhood: 96122
Nearby schools
GreatSchools rating
- 5/10C. Roy Carmichael Elementary SchoolGrades: K-6Distance: 0.4 mi
- 5/10Portola Junior/Senior High SchoolGrades: 7-12Distance: 0.9 mi
- 3/10Pioneer/Quincy Elementary SchoolGrades: K-6Distance: 24.4 mi

Get pre-qualified for a loan
At Zillow Home Loans, we can pre-qualify you in as little as 5 minutes with no impact to your credit score.An equal housing lender. NMLS #10287.

