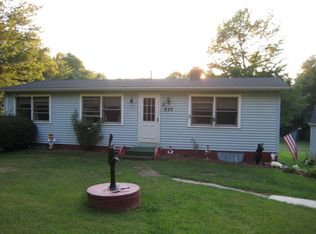Not your typical ranch has many upgrades to make it special. Farmers porch for resting after a long day and waving to the neighbors. This home has many handicap features if you need them or are planning for the future. Extra large basement ready for your vision to finish and a large open floor plan that makes it easy to accommodate any size crowd. Oversized two car garage set up for the hobbyist with attic space above. This home is ready for a new family to make it home, call today for your private viewing.
This property is off market, which means it's not currently listed for sale or rent on Zillow. This may be different from what's available on other websites or public sources.
