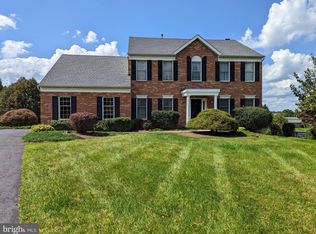This spacious rancher must be seen in person as looks can be deceiving! Creative storage spaces located throughout the home. Over sized 32 x 28 2 car garage features an added garage door for tractor access to the rear yard with basketball court, wash line, garden, and storage shed. Welcoming living room with large bay window and stately stone fireplace with propane insert. Eat in kitchen with double sink, cooktop stove, skylight, and kitchen cabinets with pull out drawers for easy access. Dining Room has built in storage and can easily serve as a multi purpose room. Behind closed doors it hides the laundry area, a utility sink, and two closets where everything can be tucked away. The great room boasts another fireplace with propane insert, Pella windows with internal blinds eliminate the need for messy cords., and french doors that lead to the living room and kitchen, plus access out to the rear patio. Office has built in storage. Master bedroom has its own full bath with stall shower. Two additional bedrooms complete the main floor. The finished basement has a family room with fireplace with propane insert, 2 more bedrooms, full bath with stall shower, and a utility storage area so clean you could eat off the floor! Added features include Central Vac, UV Light water treatment, Anderson replacement windows, and more storage work space under the great room with another garage door providing outdoor access. 2019-03-29
This property is off market, which means it's not currently listed for sale or rent on Zillow. This may be different from what's available on other websites or public sources.

