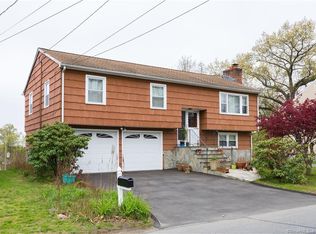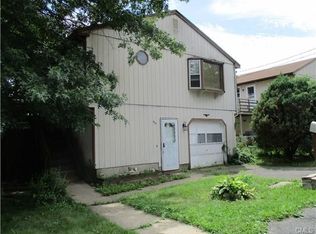Lovely Raised Ranch with 3 bedrooms. Main floor bathroom has been updated with large shower and no tub but owner will give Buyers $1000 to convert back to a tub if Buyer prefer a tub. Home has hardwood floors throughout. Freshly painted inside and outside of home. Kitchen has some updates and all stainless steel appliances. Large decks off kitchen. Familyroom on lower level has a half bath that has possibilites to convert to full bathroom. Garage has been updated with new walls, insulated and recent painted floor. Front steps were recently done. New fencing. Move in Ready. Must see. Motivated Seller.
This property is off market, which means it's not currently listed for sale or rent on Zillow. This may be different from what's available on other websites or public sources.


