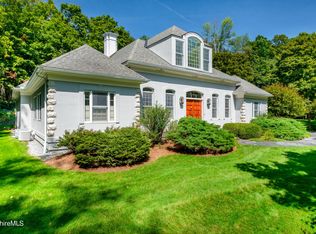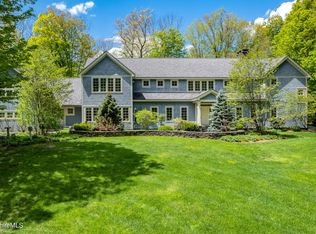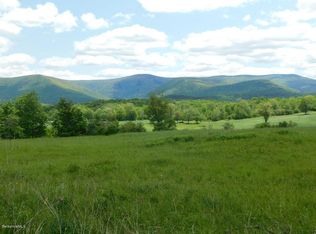Sold for $1,400,000
$1,400,000
485 Oblong Rd, Williamstown, MA 01267
4beds
3,966sqft
Single Family Residence
Built in 1993
2.63 Acres Lot
$1,438,100 Zestimate®
$353/sqft
$4,157 Estimated rent
Home value
$1,438,100
$1.27M - $1.64M
$4,157/mo
Zestimate® history
Loading...
Owner options
Explore your selling options
What's special
Nestled along one of Williamstown's most coveted and picturesque roads, this stunning colonial offers the perfect blend of architectural elegance and modern luxury. A true standout, the home boasts a dramatic great room with soaring beamed cathedral ceilings, custom built-ins, and a striking corner fieldstone fireplace, an ideal setting for both relaxation and entertaining.
The chef's kitchen is a culinary dream, stainless appliances, a spacious granite island, and beautiful mountain views, making it both functional and visually impressive. Off the kitchen, you'll find a formal dining room, a cozy den, a mudroom area, and a guest room.
Upstairs, the second floor offers two more generous sized bedrooms, a full bath, large office/den, and a private, expansive primary suite. The primary bedroom is a serene retreat with its own private deck, where you can enjoy breathtaking mountain views that further elevate the home's appeal. With meticulous attention to detail and an exceptional layout, this property offers an unparalleled living experience in one of the region's most sought-after locations. Don't miss this rare opportunity to make this remarkable home your own!
Zillow last checked: 8 hours ago
Listing updated: April 04, 2025 at 10:20am
Listed by:
Rebecca Gold Cellana 4134411523,
BURNHAM GOLD REAL ESTATE, LLC,
Kim Murphy Burnham 413-441-1523,
BURNHAM GOLD REAL ESTATE, LLC
Bought with:
Rebecca Gold Cellana, 009519492
BURNHAM GOLD REAL ESTATE, LLC
Source: BCMLS,MLS#: 245516
Facts & features
Interior
Bedrooms & bathrooms
- Bedrooms: 4
- Bathrooms: 4
- Full bathrooms: 3
- 1/2 bathrooms: 1
Primary bedroom
- Description: Views, picture window, deck
- Level: Second
Bedroom 1
- Description: Rear of home, wood floors
- Level: First
Bedroom 3
- Description: Rear of home, orange
- Level: Second
Bedroom 4
- Description: Rear of home, blue
- Level: Second
Primary bathroom
- Description: Rear of home, state of the art
- Level: Second
Half bathroom
- Description: Near garage access
- Level: First
Full bathroom
- Level: First
Full bathroom
- Description: Tile shower, ceramic floor
- Level: Second
Den
- Description: Great light, wood floors
- Level: First
Dining room
- Description: In rear of home, great light
- Level: First
Foyer
- Description: Cathedral ceilings
- Level: First
Game room
- Description: Great kid space
- Level: Basement
Kitchen
- Description: Fireplace granite counter
- Level: First
Living room
- Description: Sunken, large, fireplace
- Level: First
Office
- Description: Front of home, red
- Level: Second
Heating
- Oil, Boiler, Hot Water, Fireplace(s)
Appliances
- Included: Cooktop, Dishwasher, Dryer, Microwave, Refrigerator, Washer
Features
- Cathedral Ceiling(s), Cedar Closet(s), Granite Counters, Sun Room, Walk-In Closet(s)
- Flooring: Ceramic Tile, Wood
- Windows: Bay/Bow Window
- Basement: Full,Partially Finished,Concrete
- Has fireplace: Yes
Interior area
- Total structure area: 3,966
- Total interior livable area: 3,966 sqft
Property
Parking
- Total spaces: 5
- Parking features: Garaged & Off-Street
- Attached garage spaces: 2
- Details: Garaged & Off-Street
Accessibility
- Accessibility features: Accessible Bedroom, Accessible Full Bath, 1st Flr Half Bath
Features
- Patio & porch: Porch, Deck
- Exterior features: Lighting, Landscaped
- Has view: Yes
- View description: Scenic, Pasture, Hill/Mountain, Distant
Lot
- Size: 2.63 Acres
- Dimensions: 517 x 528
Details
- Parcel number: WILLM3010B0038
- Zoning description: Multi
- Other equipment: Backup Generator
Construction
Type & style
- Home type: SingleFamily
- Architectural style: Contemporary
- Property subtype: Single Family Residence
Materials
- Roof: Asphalt Shingles
Condition
- Other
- Year built: 1993
Utilities & green energy
- Electric: 200 Amp
- Sewer: Private Sewer
- Water: Well
- Utilities for property: Cable Available
Community & neighborhood
Security
- Security features: Alarm System
Location
- Region: Williamstown
Price history
| Date | Event | Price |
|---|---|---|
| 4/4/2025 | Sold | $1,400,000-9.7%$353/sqft |
Source: | ||
| 3/13/2025 | Pending sale | $1,550,000$391/sqft |
Source: | ||
| 2/11/2025 | Listed for sale | $1,550,000+24.5%$391/sqft |
Source: | ||
| 2/19/2014 | Listing removed | $1,245,000$314/sqft |
Source: ALTON & WESTALL REAL ESTATE AGENCY, LLC #198900 Report a problem | ||
| 6/28/2012 | Listed for sale | $1,245,000+90.1%$314/sqft |
Source: ALTON & WESTALL REAL ESTATE AGENCY, LLC #198900 Report a problem | ||
Public tax history
| Year | Property taxes | Tax assessment |
|---|---|---|
| 2025 | $18,361 -0.8% | $1,330,500 +8.9% |
| 2024 | $18,516 +1.6% | $1,222,200 +8.5% |
| 2023 | $18,219 +5.7% | $1,126,700 +13.1% |
Find assessor info on the county website
Neighborhood: 01267
Nearby schools
GreatSchools rating
- 6/10Williamstown ElementaryGrades: PK-6Distance: 3.7 mi
- 6/10Mt Greylock Regional High SchoolGrades: 7-12Distance: 0.7 mi
Schools provided by the listing agent
- Elementary: Williamstown
- Middle: Mount Greylock Reg.
- High: Mount Greylock Reg.
Source: BCMLS. This data may not be complete. We recommend contacting the local school district to confirm school assignments for this home.

Get pre-qualified for a loan
At Zillow Home Loans, we can pre-qualify you in as little as 5 minutes with no impact to your credit score.An equal housing lender. NMLS #10287.


