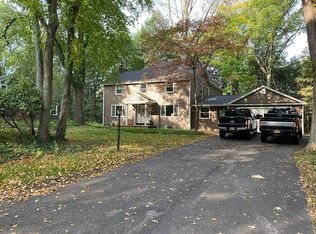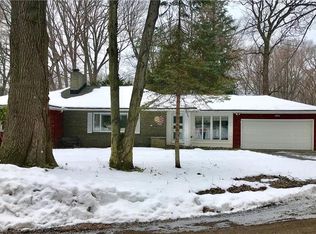Closed
$365,100
485 Oakridge Dr, Rochester, NY 14617
3beds
1,826sqft
Single Family Residence
Built in 1951
0.55 Acres Lot
$394,300 Zestimate®
$200/sqft
$3,084 Estimated rent
Maximize your home sale
Get more eyes on your listing so you can sell faster and for more.
Home value
$394,300
$375,000 - $414,000
$3,084/mo
Zestimate® history
Loading...
Owner options
Explore your selling options
What's special
Welcome home to the well sought after Oakridge Drive neighborhood, located in West Irondequoit! Tucked away, park like setting just steps away from Durand Beach on Lake Ontario! This home features an updated white and bright kitchen with stainless steel appliances, quartz countertops, soft close cabinetry and a formal dining room. Beautiful hardwood flooring throughout! Both the living and family rooms feature wood burning fireplaces and nature views overlooking the park like backyard! Upstairs you'll find 3 spacious bedrooms with 1 full updated bathroom! The lower level features a full walk out basement with a spacious knotty pine recreational room! Relax in this peaceful backyard on a summer night by the fire pit or on the expansive deck! You don't want to miss this one! Delayed showings and negotiations, showings start Wednesday, February 22nd at 9am and go through Sunday, February 26th; offers due Tuesday, February 28th at 1pm.
Zillow last checked: 8 hours ago
Listing updated: April 24, 2023 at 10:22am
Listed by:
Robert K. Malone 585-341-8717,
Keller Williams Realty Greater Rochester,
Paul Casanzio 585-260-9483,
Keller Williams Realty Greater Rochester
Bought with:
Nicole Noon, 10301219406
eXp Realty, LLC
Source: NYSAMLSs,MLS#: R1455720 Originating MLS: Rochester
Originating MLS: Rochester
Facts & features
Interior
Bedrooms & bathrooms
- Bedrooms: 3
- Bathrooms: 2
- Full bathrooms: 1
- 1/2 bathrooms: 1
- Main level bathrooms: 1
Heating
- Gas, Forced Air
Cooling
- Central Air
Appliances
- Included: Dryer, Dishwasher, Gas Cooktop, Disposal, Gas Oven, Gas Range, Gas Water Heater, Refrigerator, Washer
Features
- Separate/Formal Dining Room, Quartz Counters, Solid Surface Counters
- Flooring: Hardwood, Varies
- Basement: Full,Partially Finished,Walk-Out Access
- Number of fireplaces: 2
Interior area
- Total structure area: 1,826
- Total interior livable area: 1,826 sqft
Property
Parking
- Total spaces: 2
- Parking features: Attached, Garage
- Attached garage spaces: 2
Features
- Levels: Two
- Stories: 2
- Exterior features: Blacktop Driveway
Lot
- Size: 0.55 Acres
- Dimensions: 90 x 275
- Features: Wooded
Details
- Parcel number: 2634000611200001017000
- Special conditions: Standard
Construction
Type & style
- Home type: SingleFamily
- Architectural style: Colonial
- Property subtype: Single Family Residence
Materials
- Cedar
- Foundation: Block
- Roof: Asphalt
Condition
- Resale
- Year built: 1951
Utilities & green energy
- Sewer: Septic Tank
- Water: Connected, Public
- Utilities for property: Water Connected
Community & neighborhood
Location
- Region: Rochester
- Subdivision: George A Gillette Sec B
Other
Other facts
- Listing terms: Cash,Conventional,FHA,VA Loan
Price history
| Date | Event | Price |
|---|---|---|
| 2/21/2025 | Listing removed | $3,100$2/sqft |
Source: NYSAMLSs #R1577494 Report a problem | ||
| 1/13/2025 | Listed for rent | $3,100$2/sqft |
Source: NYSAMLSs #R1577494 Report a problem | ||
| 4/21/2023 | Sold | $365,100+21.7%$200/sqft |
Source: | ||
| 3/3/2023 | Pending sale | $299,995$164/sqft |
Source: | ||
| 2/21/2023 | Listed for sale | $299,995+9.1%$164/sqft |
Source: | ||
Public tax history
| Year | Property taxes | Tax assessment |
|---|---|---|
| 2024 | -- | $321,000 +4.9% |
| 2023 | -- | $306,000 +42.7% |
| 2022 | -- | $214,400 +19.8% |
Find assessor info on the county website
Neighborhood: 14617
Nearby schools
GreatSchools rating
- 6/10Colebrook SchoolGrades: K-3Distance: 0.4 mi
- 6/10Dake Junior High SchoolGrades: 7-8Distance: 1.4 mi
- 8/10Irondequoit High SchoolGrades: 9-12Distance: 1.4 mi
Schools provided by the listing agent
- District: West Irondequoit
Source: NYSAMLSs. This data may not be complete. We recommend contacting the local school district to confirm school assignments for this home.

