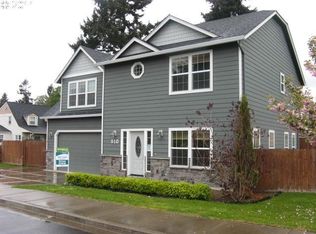Sold
$400,000
485 Nicholas Dr, Springfield, OR 97477
3beds
1,843sqft
Residential, Single Family Residence
Built in 2001
5,227.2 Square Feet Lot
$403,000 Zestimate®
$217/sqft
$2,301 Estimated rent
Home value
$403,000
$367,000 - $443,000
$2,301/mo
Zestimate® history
Loading...
Owner options
Explore your selling options
What's special
Welcome to this inviting 3-bedroom, 2-bathroom home featuring a spacious upstairs bonus room with extra storage. Enjoy a large den, cozy living room, and an open kitchen/dining area complete with a spacious island and pantry. The primary suite offers a bright bathroom with granite countertops and a generous walk-in closet with organizers. Outside, you'll find a fenced backyard, covered porch, toolshed, and RV/boat parking. Conveniently located near I-5 and Beltline, this home is just across the road from Riverbend Hospital and within the 4J Sheldon High School district. Call to schedule a viewing today!
Zillow last checked: 8 hours ago
Listing updated: August 03, 2024 at 02:27am
Listed by:
Leah Lentz 541-735-0674,
Cascade Hasson Sotheby's International Realty
Bought with:
Hannah Reno, 201221627
Keller Williams Realty Eugene and Springfield
Source: RMLS (OR),MLS#: 24182327
Facts & features
Interior
Bedrooms & bathrooms
- Bedrooms: 3
- Bathrooms: 2
- Full bathrooms: 2
- Main level bathrooms: 2
Primary bedroom
- Features: Bathroom, Ceiling Fan, Closet Organizer, Hardwood Floors, Walkin Closet
- Level: Main
Bedroom 2
- Features: Ceiling Fan, Hardwood Floors, Closet
- Level: Main
Bedroom 3
- Features: Ceiling Fan, Hardwood Floors, Closet
- Level: Main
Dining room
- Features: Daylight, Hardwood Floors, Kitchen Dining Room Combo
- Level: Main
Family room
- Features: Ceiling Fan, Hardwood Floors, High Ceilings
- Level: Main
Kitchen
- Features: Daylight, Dishwasher, Disposal, Hardwood Floors, Island, Pantry, Free Standing Range
- Level: Main
Living room
- Features: Ceiling Fan, Daylight, Hardwood Floors
- Level: Main
Heating
- Ductless, Mini Split
Cooling
- Has cooling: Yes
Appliances
- Included: Dishwasher, Disposal, Free-Standing Range, Electric Water Heater
- Laundry: Laundry Room
Features
- Ceiling Fan(s), High Ceilings, High Speed Internet, Closet, Kitchen Dining Room Combo, Kitchen Island, Pantry, Bathroom, Closet Organizer, Walk-In Closet(s)
- Flooring: Hardwood, Wall to Wall Carpet, Wood
- Windows: Double Pane Windows, Vinyl Frames, Daylight
- Basement: Crawl Space
Interior area
- Total structure area: 1,843
- Total interior livable area: 1,843 sqft
Property
Parking
- Total spaces: 2
- Parking features: Driveway, RV Access/Parking, Garage Door Opener, Attached
- Attached garage spaces: 2
- Has uncovered spaces: Yes
Features
- Levels: Two
- Stories: 2
- Patio & porch: Covered Deck, Porch
- Exterior features: Yard
- Fencing: Fenced
Lot
- Size: 5,227 sqft
- Features: On Busline, SqFt 5000 to 6999
Details
- Additional structures: RVParking, ToolShed
- Parcel number: 1632023
- Zoning: LD
Construction
Type & style
- Home type: SingleFamily
- Property subtype: Residential, Single Family Residence
Materials
- Wood Siding
- Roof: Composition,Shingle
Condition
- Resale
- New construction: No
- Year built: 2001
Utilities & green energy
- Sewer: Public Sewer
- Water: Public
Community & neighborhood
Location
- Region: Springfield
- Subdivision: Zachary Place
Other
Other facts
- Listing terms: Cash,Conventional,FHA,VA Loan
- Road surface type: Paved
Price history
| Date | Event | Price |
|---|---|---|
| 7/24/2024 | Sold | $400,000+1233.3%$217/sqft |
Source: | ||
| 3/15/2001 | Sold | $30,000$16/sqft |
Source: Public Record Report a problem | ||
Public tax history
| Year | Property taxes | Tax assessment |
|---|---|---|
| 2025 | $4,914 +0.4% | $234,728 +3% |
| 2024 | $4,896 +5% | $227,892 +3% |
| 2023 | $4,664 +3.4% | $221,255 +3% |
Find assessor info on the county website
Neighborhood: 97477
Nearby schools
GreatSchools rating
- 7/10Holt Elementary SchoolGrades: K-5Distance: 1.4 mi
- 3/10Monroe Middle SchoolGrades: 6-8Distance: 1.7 mi
- 6/10Sheldon High SchoolGrades: 9-12Distance: 2 mi
Schools provided by the listing agent
- Elementary: Bertha Holt
- Middle: James Monroe
- High: Sheldon
Source: RMLS (OR). This data may not be complete. We recommend contacting the local school district to confirm school assignments for this home.

Get pre-qualified for a loan
At Zillow Home Loans, we can pre-qualify you in as little as 5 minutes with no impact to your credit score.An equal housing lender. NMLS #10287.
Sell for more on Zillow
Get a free Zillow Showcase℠ listing and you could sell for .
$403,000
2% more+ $8,060
With Zillow Showcase(estimated)
$411,060